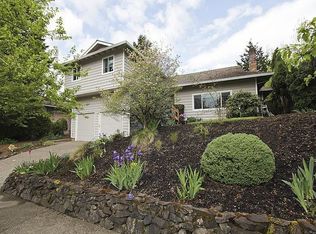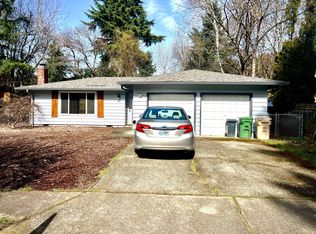Sold
$595,000
20850 SW 87th Ct, Tualatin, OR 97062
5beds
2,510sqft
Residential, Single Family Residence
Built in 1974
7,840.8 Square Feet Lot
$573,300 Zestimate®
$237/sqft
$3,595 Estimated rent
Home value
$573,300
$539,000 - $608,000
$3,595/mo
Zestimate® history
Loading...
Owner options
Explore your selling options
What's special
Classic Tri-Level on Large Corner Lot in Tualatin! This home offers plenty of room to spread out with great separation of space and a main living area that connects to the brand new deck and backyard. With five bedrooms, three full bathrooms, and a family/bonus room, this floor plan offers flexibility for guests, roommates, or multi-generational living. Updated vinyl windows, new carpet, newer electric car charger, solar water heater with electric back-up (solar panels owned). This home has lots of closet space and extra storage! The large, fenced yard offers endless possibilities for gardening, entertaining, and play equipment. The established landscaping includes several fruit trees and a rose garden. Located in the quiet Navajo Hills neighborhood, this home offers peace in the city, with quick access to lots of shopping and I-5. As-Is sale; Seller to do no repairs.
Zillow last checked: 8 hours ago
Listing updated: November 18, 2024 at 09:13am
Listed by:
Donna Austin 503-858-0986,
eXp Realty, LLC
Bought with:
OR and WA Non Rmls, NA
Non Rmls Broker
Source: RMLS (OR),MLS#: 24688919
Facts & features
Interior
Bedrooms & bathrooms
- Bedrooms: 5
- Bathrooms: 3
- Full bathrooms: 3
Primary bedroom
- Features: Bathroom, Laminate Flooring, Walkin Closet
- Level: Upper
- Area: 182
- Dimensions: 13 x 14
Bedroom 2
- Features: Closet, Wallto Wall Carpet
- Level: Upper
- Area: 108
- Dimensions: 9 x 12
Bedroom 3
- Features: Closet, Wallto Wall Carpet
- Level: Upper
- Area: 120
- Dimensions: 10 x 12
Bedroom 4
- Features: Closet, Wallto Wall Carpet
- Level: Lower
- Area: 99
- Dimensions: 9 x 11
Dining room
- Features: Sliding Doors, Laminate Flooring, Vaulted Ceiling
- Level: Main
- Area: 90
- Dimensions: 9 x 10
Kitchen
- Features: Garden Window, Gas Appliances, Free Standing Refrigerator, Laminate Flooring
- Level: Main
- Area: 105
- Width: 15
Living room
- Features: Fireplace, Vaulted Ceiling, Wallto Wall Carpet
- Level: Main
- Area: 266
- Dimensions: 14 x 19
Heating
- Forced Air, Fireplace(s)
Cooling
- Central Air
Appliances
- Included: Dishwasher, Disposal, Free-Standing Range, Free-Standing Refrigerator, Gas Appliances, Microwave, Plumbed For Ice Maker, Stainless Steel Appliance(s), Electric Water Heater, Solar Hot Water
Features
- Vaulted Ceiling(s), Closet, Bathroom, Walk-In Closet(s)
- Flooring: Laminate, Wall to Wall Carpet
- Doors: Sliding Doors
- Windows: Vinyl Frames, Garden Window(s)
- Basement: Finished
- Number of fireplaces: 1
- Fireplace features: Wood Burning
Interior area
- Total structure area: 2,510
- Total interior livable area: 2,510 sqft
Property
Parking
- Total spaces: 2
- Parking features: Driveway, On Street, Garage Door Opener, Attached
- Attached garage spaces: 2
- Has uncovered spaces: Yes
Features
- Levels: Tri Level
- Stories: 3
- Patio & porch: Deck
- Exterior features: Yard
- Fencing: Fenced
Lot
- Size: 7,840 sqft
- Features: Corner Lot, SqFt 7000 to 9999
Details
- Parcel number: R540677
Construction
Type & style
- Home type: SingleFamily
- Architectural style: Traditional
- Property subtype: Residential, Single Family Residence
Materials
- Wood Siding
- Roof: Composition
Condition
- Resale
- New construction: No
- Year built: 1974
Utilities & green energy
- Gas: Gas
- Sewer: Public Sewer
- Water: Public
Community & neighborhood
Location
- Region: Tualatin
Other
Other facts
- Listing terms: Cash,Conventional,FHA,VA Loan
Price history
| Date | Event | Price |
|---|---|---|
| 11/15/2024 | Sold | $595,000-0.8%$237/sqft |
Source: | ||
| 9/17/2024 | Pending sale | $599,900$239/sqft |
Source: | ||
| 9/17/2024 | Listed for sale | $599,900+37.9%$239/sqft |
Source: | ||
| 6/24/2022 | Listing removed | -- |
Source: Zillow Rental Network Premium | ||
| 6/23/2022 | Listed for rent | $4,250$2/sqft |
Source: Zillow Rental Network Premium | ||
Public tax history
| Year | Property taxes | Tax assessment |
|---|---|---|
| 2024 | $5,638 +2.7% | $321,830 +3% |
| 2023 | $5,491 +4.5% | $312,460 +3% |
| 2022 | $5,253 +2.5% | $303,360 |
Find assessor info on the county website
Neighborhood: 97062
Nearby schools
GreatSchools rating
- 4/10Tualatin Elementary SchoolGrades: PK-5Distance: 0.5 mi
- 3/10Hazelbrook Middle SchoolGrades: 6-8Distance: 2.1 mi
- 4/10Tualatin High SchoolGrades: 9-12Distance: 0.8 mi
Schools provided by the listing agent
- Elementary: Tualatin
- Middle: Hazelbrook
- High: Tualatin
Source: RMLS (OR). This data may not be complete. We recommend contacting the local school district to confirm school assignments for this home.
Get a cash offer in 3 minutes
Find out how much your home could sell for in as little as 3 minutes with a no-obligation cash offer.
Estimated market value
$573,300
Get a cash offer in 3 minutes
Find out how much your home could sell for in as little as 3 minutes with a no-obligation cash offer.
Estimated market value
$573,300

