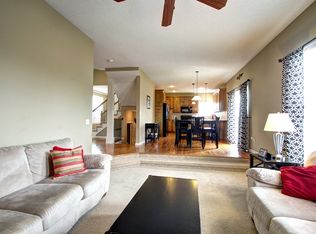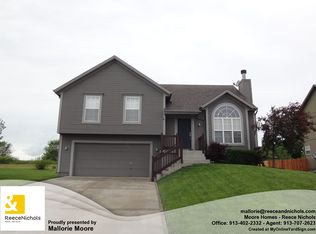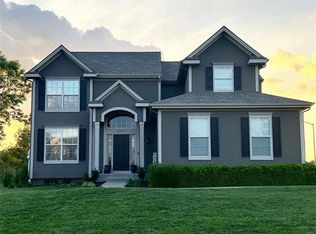Fantastic 2 story backing to fields! This 4 bedroom home features a beautiful vaulted entry, formal dining room, & open kitchen with gleaming hardwoods perfect for entertaining. Enjoy the view of the rolling fields from your sunken great room or relax in your tranquil master suite. The finished lower level offers a great additional living space to use as you see fit!
This property is off market, which means it's not currently listed for sale or rent on Zillow. This may be different from what's available on other websites or public sources.


