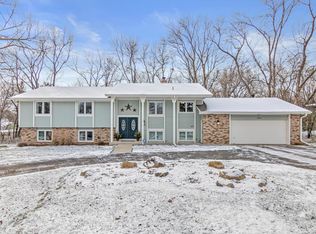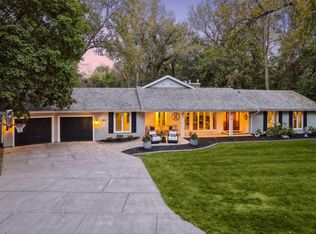Closed
$815,000
2085 Webber Hills Rd, Wayzata, MN 55391
4beds
4,354sqft
Single Family Residence
Built in 1972
1.03 Acres Lot
$824,500 Zestimate®
$187/sqft
$5,012 Estimated rent
Home value
$824,500
$750,000 - $907,000
$5,012/mo
Zestimate® history
Loading...
Owner options
Explore your selling options
What's special
This charming home, located in a desirable neighborhood, sits on over an acre of picturesque surroundings. The manicured lawn, perennial gardens, and mature trees offer privacy. The exterior features rough sawn cedar and brick siding with outdoor spaces like patios and a deck. The double front doors open to vaulted ceilings, a two-sided fireplace, and enameled millwork. The kitchen boasts granite countertops, a tile backsplash, and hickory hardwood floors. This single-level home includes 3 bedrooms, 2 full baths, and a laundry room. The primary suite has vaulted ceilings, dual walk-in closets, and a luxurious spa bath with heated tile floors. The additional bedrooms also have dual closets and easy access to a full hallway bath. The walk-out lower level features a family room, 4th bedroom, updated ¾ bath, and a flex room. Close to Lake Minnetonka, downtown Wayzata, Long Lake, and excellent schools, this home is a fantastic opportunity! 1yr HSA warranty included.
Zillow last checked: 8 hours ago
Listing updated: July 29, 2025 at 11:41pm
Listed by:
Mimi Ryerse 612-280-8284,
Edina Realty, Inc.
Bought with:
Kevin Dunphy
Compass
Source: NorthstarMLS as distributed by MLS GRID,MLS#: 6546814
Facts & features
Interior
Bedrooms & bathrooms
- Bedrooms: 4
- Bathrooms: 3
- Full bathrooms: 2
- 3/4 bathrooms: 1
Bedroom 1
- Level: Main
- Area: 238 Square Feet
- Dimensions: 17x14
Bedroom 2
- Level: Main
- Area: 180 Square Feet
- Dimensions: 15x12
Bedroom 3
- Level: Main
- Area: 156 Square Feet
- Dimensions: 13x12
Bedroom 4
- Level: Lower
- Area: 196 Square Feet
- Dimensions: 14x14
Dining room
- Level: Main
- Area: 195 Square Feet
- Dimensions: 15x13
Exercise room
- Level: Lower
- Area: 143 Square Feet
- Dimensions: 13x11
Family room
- Level: Lower
- Area: 364 Square Feet
- Dimensions: 28x13
Game room
- Level: Lower
- Area: 234 Square Feet
- Dimensions: 18x13
Informal dining room
- Level: Main
- Area: 81 Square Feet
- Dimensions: 9x9
Kitchen
- Level: Main
- Area: 108 Square Feet
- Dimensions: 12x9
Living room
- Level: Main
- Area: 260 Square Feet
- Dimensions: 20x13
Heating
- Forced Air
Cooling
- Central Air
Appliances
- Included: Dishwasher, Disposal, Dryer, Exhaust Fan, Freezer, Humidifier, Gas Water Heater, Microwave, Range, Refrigerator, Washer, Water Softener Owned
Features
- Central Vacuum
- Basement: Block,Daylight,Finished,Storage Space,Walk-Out Access
- Number of fireplaces: 2
- Fireplace features: Double Sided, Amusement Room, Brick, Family Room, Masonry, Living Room, Wood Burning
Interior area
- Total structure area: 4,354
- Total interior livable area: 4,354 sqft
- Finished area above ground: 2,188
- Finished area below ground: 1,264
Property
Parking
- Total spaces: 3
- Parking features: Attached, Concrete, Garage Door Opener
- Attached garage spaces: 3
- Has uncovered spaces: Yes
Accessibility
- Accessibility features: None
Features
- Levels: One
- Stories: 1
- Patio & porch: Deck
- Pool features: None
- Fencing: Full,Invisible
Lot
- Size: 1.03 Acres
- Dimensions: 155 x 228 x 155 x 287
- Features: Many Trees
Details
- Foundation area: 2166
- Parcel number: 0311723340024
- Zoning description: Residential-Single Family
Construction
Type & style
- Home type: SingleFamily
- Property subtype: Single Family Residence
Materials
- Brick/Stone, Cedar, Block
- Roof: Age Over 8 Years,Asphalt,Pitched
Condition
- Age of Property: 53
- New construction: No
- Year built: 1972
Utilities & green energy
- Electric: 200+ Amp Service, Power Company: Xcel Energy
- Gas: Natural Gas
- Sewer: City Sewer/Connected
- Water: Well
Community & neighborhood
Location
- Region: Wayzata
- Subdivision: Webber Hills
HOA & financial
HOA
- Has HOA: No
Other
Other facts
- Road surface type: Paved
Price history
| Date | Event | Price |
|---|---|---|
| 7/26/2024 | Sold | $815,000+1.9%$187/sqft |
Source: | ||
| 6/26/2024 | Pending sale | $800,000$184/sqft |
Source: | ||
| 6/14/2024 | Listed for sale | $800,000$184/sqft |
Source: | ||
Public tax history
| Year | Property taxes | Tax assessment |
|---|---|---|
| 2025 | $6,396 +3.7% | $776,200 +24.5% |
| 2024 | $6,169 +12.3% | $623,600 -0.1% |
| 2023 | $5,495 -0.3% | $624,300 +12.3% |
Find assessor info on the county website
Neighborhood: 55391
Nearby schools
GreatSchools rating
- 8/10Orono Intermediate Elementary SchoolGrades: 3-5Distance: 2 mi
- 8/10Orono Middle SchoolGrades: 6-8Distance: 2.2 mi
- 10/10Orono Senior High SchoolGrades: 9-12Distance: 2.2 mi
Get a cash offer in 3 minutes
Find out how much your home could sell for in as little as 3 minutes with a no-obligation cash offer.
Estimated market value
$824,500

