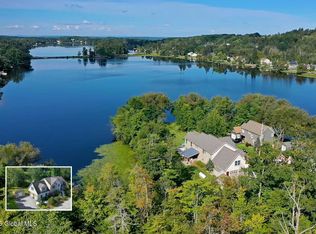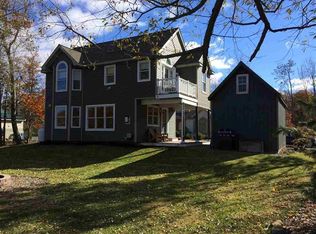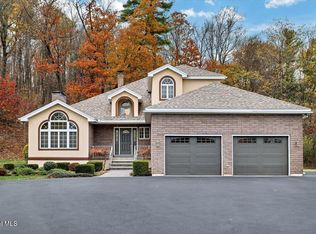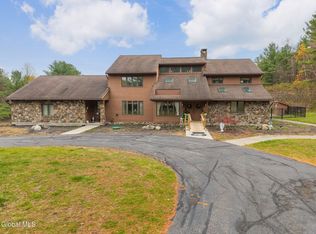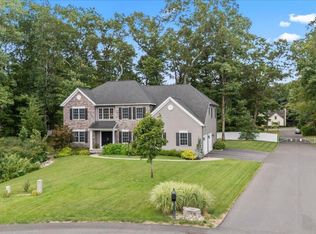PRIVATE MOTORBOAT LAKE w/stunning Sunset Views! Own a piece of paradise with this TRUE waterfront home surrounded by 524 ft of Mariaville Lake, private access only, yet only 20-25 min. from Proctor's Theater, Union College & all downtown Schenectady has to offer, only 10 min. off Thruway, 3hrs to NYC. Original owner-built 2011 custom home w/ superior craftsmanship, design details & high-end mechanicals throughout. 1st Floor Primary Suite. Chef's kitchen w/double Wolfe Induction ovens, both gas & electric cook tops, high-volume vent, granite counters & wine cooler. Motorized chandeliers in the expansive 2-story Great Room. High efficiency radiant heated floors & Trane heat pump Central Air. Anderson windows, 2x6 spray foam walls & 50-year roof shingles! New 26 KW generator & SO MUCH MORE!
For sale
$930,000
2085 Weast Rd, Schenectady, NY 12306
4beds
3,085sqft
Single Family Residence
Built in 2011
0.64 Acres Lot
$887,800 Zestimate®
$301/sqft
$-- HOA
What's special
True waterfront homeStunning sunset viewsPrivate accessSuperior craftsmanshipWine coolerDouble wolfe induction ovensDesign details
- 66 days |
- 576 |
- 27 |
Zillow last checked: 8 hours ago
Listing updated: December 02, 2025 at 04:42am
Listing by:
Howard Hanna Capital, Inc. (Clifton Park) 518-348-7100,
Joseph Cardinale
Source: ACVMLS,MLS#: 206293
Tour with a local agent
Facts & features
Interior
Bedrooms & bathrooms
- Bedrooms: 4
- Bathrooms: 3
- Full bathrooms: 2
- 1/2 bathrooms: 1
Bedroom
- Level: First
- Area: 1 Square Feet
- Dimensions: 1 x 1
Bedroom
- Level: Second
- Area: 1 Square Feet
- Dimensions: 1 x 1
Bedroom
- Level: Second
- Area: 1 Square Feet
- Dimensions: 1 x 1
Bedroom
- Level: Second
- Area: 1 Square Feet
- Dimensions: 1 x 1
Bathroom
- Description: Half Bath
- Level: First
- Area: 1 Square Feet
- Dimensions: 1 x 1
Bathroom
- Level: First
- Area: 1 Square Feet
- Dimensions: 1 x 1
Dining room
- Level: First
- Area: 1 Square Feet
- Dimensions: 1 x 1
Kitchen
- Level: First
- Area: 1 Square Feet
- Dimensions: 1 x 1
Laundry
- Level: First
- Area: 1 Square Feet
- Dimensions: 1 x 1
Living room
- Level: First
- Area: 1 Square Feet
- Dimensions: 1 x 1
Office
- Level: Second
- Area: 1 Square Feet
- Dimensions: 1 x 1
Utility room
- Description: Electric Room
- Level: First
- Area: 1 Square Feet
- Dimensions: 1 x 1
Heating
- Fireplace(s), Forced Air, Heat Pump, Propane, Radiant Floor
Cooling
- Central Air, Other
Appliances
- Included: Convection Oven, Cooktop, Dishwasher, Double Oven, Dryer, Microwave, Water Purifier Owned, Water Softener, Wine Cooler
Features
- Flooring: Ceramic Tile, Hardwood
- Doors: French Doors
- Windows: ENERGY STAR Qualified Windows, Insulated Windows, Low Emissivity Windows
- Basement: Other
- Number of fireplaces: 1
- Fireplace features: Gas
Interior area
- Total structure area: 3,085
- Total interior livable area: 3,085 sqft
- Finished area above ground: 3,085
- Finished area below ground: 0
Video & virtual tour
Property
Parking
- Parking features: Asphalt, Attached Carport, Workshop in Garage
Features
- Levels: Two
- Has view: Yes
- View description: Beach, Lake, Trees/Woods
- Has water view: Yes
- Water view: Beach,Lake
- Frontage type: Lakefront,Waterfront
Lot
- Size: 0.64 Acres
- Features: Landscaped, Private, Secluded, Views
Details
- Parcel number: 35.07128
Construction
Type & style
- Home type: SingleFamily
- Architectural style: Contemporary
- Property subtype: Single Family Residence
Materials
- Stucco, Vinyl Siding
- Foundation: Slab
Condition
- Year built: 2011
Utilities & green energy
- Electric: Circuit Breakers, Generator
- Sewer: Public Sewer
- Water: Well Drilled
- Utilities for property: Cable Connected
Community & HOA
Community
- Security: Carbon Monoxide Detector(s)
Location
- Region: Schenectady
Financial & listing details
- Price per square foot: $301/sqft
- Annual tax amount: $10,539
- Date on market: 12/2/2025
- Listing agreement: Exclusive Right To Sell
- Lease term: Short Term Lease
Estimated market value
$887,800
$843,000 - $932,000
$3,351/mo
Price history
Price history
| Date | Event | Price |
|---|---|---|
| 12/2/2025 | Listed for sale | $930,000$301/sqft |
Source: | ||
| 11/26/2025 | Listing removed | $930,000$301/sqft |
Source: | ||
| 5/29/2025 | Listed for sale | $930,000-2.1%$301/sqft |
Source: | ||
| 8/20/2024 | Listing removed | -- |
Source: | ||
| 6/16/2024 | Price change | $950,000-5%$308/sqft |
Source: | ||
Public tax history
Public tax history
Tax history is unavailable.BuyAbility℠ payment
Estimated monthly payment
Boost your down payment with 6% savings match
Earn up to a 6% match & get a competitive APY with a *. Zillow has partnered with to help get you home faster.
Learn more*Terms apply. Match provided by Foyer. Account offered by Pacific West Bank, Member FDIC.Climate risks
Neighborhood: 12306
Nearby schools
GreatSchools rating
- 3/10Schalmont Middle SchoolGrades: 5-8Distance: 5.8 mi
- 5/10Schalmont High SchoolGrades: 9-12Distance: 6 mi
- 6/10Jefferson Elementary SchoolGrades: K-4,9-12Distance: 6.6 mi
- Loading
- Loading
