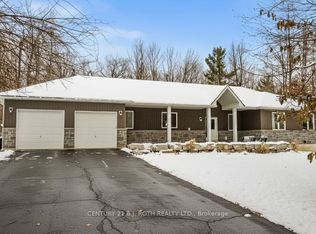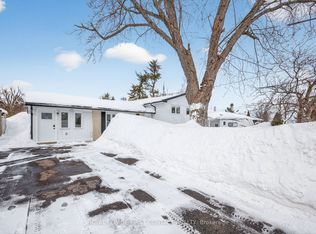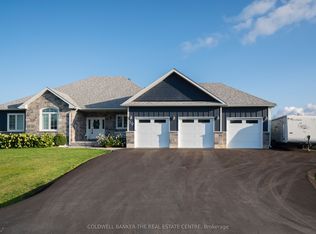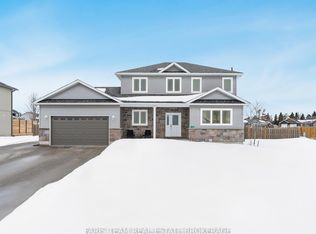Sold for $2,000,000
C$2,000,000
2085 Warminster Rd, Severn, ON L0K 1E0
4beds
2,257sqft
Single Family Residence, Residential
Built in 2018
61.48 Acres Lot
$-- Zestimate®
C$886/sqft
C$3,565 Estimated rent
Home value
Not available
Estimated sales range
Not available
$3,565/mo
Loading...
Owner options
Explore your selling options
What's special
EXTRAVAGANT BUNGALOW SET ON A TRANQUIL 61-ACRE LOT WITH A WORKSHOP & 3 CAR GARAGE! Bold, beautiful, and built for those who want it all, this luxury estate in rural Severn delivers sophistication, space, and a jaw-dropping workshop that’s unlike anything else on the market. Set on a private 61-acre lot surrounded by nature, this executive bungalow offers over 3,900 square feet of finely finished living, complete with a fully integrated smart home system and lavish features at every turn. A spacious 2,400 square foot heated workshop steals the spotlight with in-floor radiant heating, lounge space, bar area, bathroom, and a grand roll-up door, plus a direct connection to a heated 3-car garage, perfect for hobbyists, collectors, or entrepreneurs. The covered deck with soffit lighting sets the scene for year-round enjoyment, overlooking a swimmable spring-fed pond with a sandy beach area and peaceful surrounding landscape. This home is designed for entertaining and features an expansive layout with a kitchen hosting built-in appliances, a large island, and stainless steel appliances. The primary suite is tucked away for privacy, boasting a spa-like ensuite and its own walkout, while two additional bedrooms are smartly positioned on the opposite side with a sleek 4-piece bath. The finished walk-up basement offers flexibility with a rec room, media room, office, den, fourth bedroom, and another full bathroom. A second driveway off of Town Line leads to a bunkie with hydro, offering additional parking, storage, and convenient access to the property. Less than 20 minutes to the heart of Orillia, this #HomeToStay pairs modern luxury with rural charm in a truly grand way!
Zillow last checked: 8 hours ago
Listing updated: September 24, 2025 at 09:15pm
Listed by:
Peggy Hill, Salesperson,
RE/MAX Hallmark Peggy Hill Group Realty Brokerage
Source: ITSO,MLS®#: 40715052Originating MLS®#: Barrie & District Association of REALTORS® Inc.
Facts & features
Interior
Bedrooms & bathrooms
- Bedrooms: 4
- Bathrooms: 3
- Full bathrooms: 3
- Main level bathrooms: 2
- Main level bedrooms: 3
Other
- Features: Ensuite Privilege
- Level: Main
Bedroom
- Level: Main
Bedroom
- Level: Main
Bedroom
- Level: Basement
Bathroom
- Features: 4-Piece
- Level: Main
Bathroom
- Features: 4-Piece
- Level: Basement
Other
- Features: 4-Piece, Ensuite
- Level: Main
Den
- Level: Basement
Dining room
- Level: Main
Kitchen
- Level: Main
Laundry
- Level: Main
Living room
- Level: Main
Media room
- Level: Basement
Office
- Level: Basement
Recreation room
- Level: Basement
Heating
- Forced Air, Natural Gas
Cooling
- Central Air
Appliances
- Included: Water Heater Owned, Dishwasher, Dryer, Refrigerator, Stove, Washer
- Laundry: Main Level
Features
- Built-In Appliances
- Windows: Window Coverings
- Basement: Separate Entrance,Walk-Up Access,Full,Finished
- Number of fireplaces: 1
- Fireplace features: Gas
Interior area
- Total structure area: 3,940
- Total interior livable area: 2,257 sqft
- Finished area above ground: 2,257
- Finished area below ground: 1,683
Property
Parking
- Total spaces: 15
- Parking features: Attached Garage, Garage Door Opener, Private Drive Triple+ Wide
- Attached garage spaces: 3
- Uncovered spaces: 12
Features
- Patio & porch: Deck
- Exterior features: Other, Privacy, Year Round Living
- Has view: Yes
- View description: Forest, Pond, Trees/Woods, Water
- Has water view: Yes
- Water view: Pond,Water
- Waterfront features: Pond, Lake/Pond
- Frontage type: South
Lot
- Size: 61.48 Acres
- Features: Rural, Irregular Lot, Highway Access, Park, Place of Worship, Quiet Area, Schools, Trails
Details
- Additional structures: Workshop
- Additional parcels included: 585870100
- Parcel number: 585870103
- Zoning: GL & EP
Construction
Type & style
- Home type: SingleFamily
- Architectural style: Bungalow
- Property subtype: Single Family Residence, Residential
Materials
- Stone, Wood Siding
- Foundation: Poured Concrete
- Roof: Asphalt Shing
Condition
- 6-15 Years
- New construction: No
- Year built: 2018
Utilities & green energy
- Sewer: Septic Tank
- Water: Drilled Well
Community & neighborhood
Security
- Security features: Alarm System
Location
- Region: Severn
Price history
| Date | Event | Price |
|---|---|---|
| 9/25/2025 | Sold | C$2,000,000+11.1%C$886/sqft |
Source: ITSO #40715052 Report a problem | ||
| 3/4/2021 | Listed for sale | C$1,799,900C$797/sqft |
Source: Faris Team Real Estate #S5136936 Report a problem | ||
Public tax history
Tax history is unavailable.
Neighborhood: L0K
Nearby schools
GreatSchools rating
No schools nearby
We couldn't find any schools near this home.
Schools provided by the listing agent
- Elementary: Marchmont Ps/Notre Dame Elementary Cs
- High: Orillia Ss/Patrick Fogarty Catholic Ss
Source: ITSO. This data may not be complete. We recommend contacting the local school district to confirm school assignments for this home.



