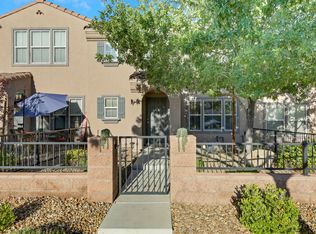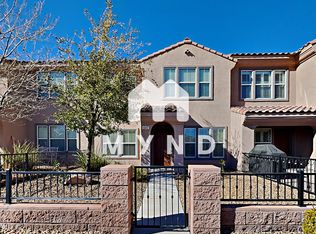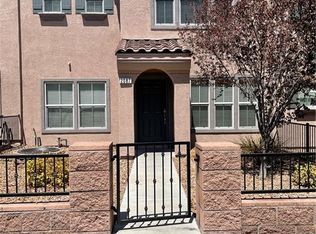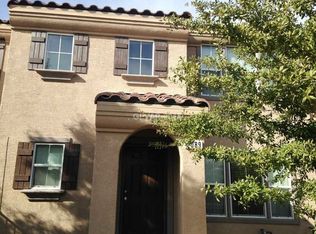Gorgeous fully furnished 2 bedroom, 2.5 bath, laminate wood flooring, freshly painted, and attached 2 car garage townhouse. Located near community pools and parks in the highly desirable master plan of Inspirada. Property has everything to included dishes and linens. Must see this beautiful home. Available without furniture for qualified tenant.
This property is off market, which means it's not currently listed for sale or rent on Zillow. This may be different from what's available on other websites or public sources.



