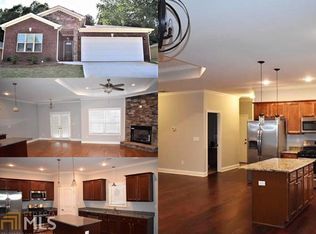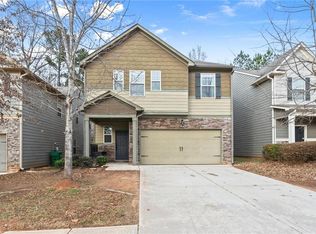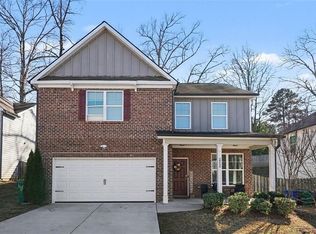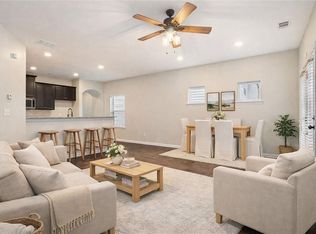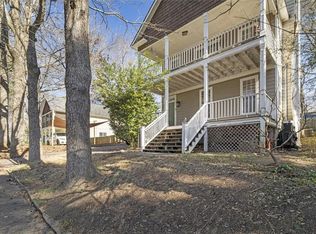Welcome home to this hard-to-find newer ranch home, nestled on a cul-de-sac in a community offering both privacy and convenience. Enjoy effortless access to I-20 and I-285, with East Lake Golf Course, downtown Decatur, and local restaurants and shops just minutes away. Inside, natural light fills an open floor plan designed for comfortable everyday living and easy entertaining. Beautiful hardwood floors flow throughout the main living areas, highlighting a spacious fireside family room. The island kitchen is a true standout, featuring stone countertops, stainless steel appliances, a walk-in pantry, custom cabinetry, and the open eating area is perfect for casual meals or gathering with guests. The split bedroom layout provides exceptional privacy. The oversized primary suite serves as a relaxing retreat with dual vanities, a soaking tub, a separate shower, and a generous walk-in closet. The well-sized secondary bedrooms offer flexibility for guests, a home office, or additional living space. Step outside to a private, fenced backyard—ideal for relaxing, gardening, or hosting outdoor gatherings. Just one owner since it was built, this home has been exceptionally well-maintained and is ready to welcome its next family.
Active under contract
$328,000
2085 Treehaven Ct, Decatur, GA 30035
3beds
1,846sqft
Est.:
Single Family Residence, Residential
Built in 2019
10,018.8 Square Feet Lot
$326,600 Zestimate®
$178/sqft
$42/mo HOA
What's special
- 22 days |
- 982 |
- 93 |
Zillow last checked: 8 hours ago
Listing updated: February 22, 2026 at 01:15pm
Listing Provided by:
Lynn M Hale,
Hale Atlanta Brokers, LLC 404-500-7995
Source: FMLS GA,MLS#: 7707321
Facts & features
Interior
Bedrooms & bathrooms
- Bedrooms: 3
- Bathrooms: 3
- Full bathrooms: 2
- 1/2 bathrooms: 1
- Main level bathrooms: 2
- Main level bedrooms: 3
Rooms
- Room types: Attic, Computer Room, Family Room, Kitchen, Master Bathroom, Master Bedroom
Primary bedroom
- Features: Master on Main, Oversized Master, Split Bedroom Plan
- Level: Master on Main, Oversized Master, Split Bedroom Plan
Bedroom
- Features: Master on Main, Oversized Master, Split Bedroom Plan
Primary bathroom
- Features: Double Vanity, Separate Tub/Shower, Soaking Tub, Vaulted Ceiling(s)
Dining room
- Features: Open Concept
Kitchen
- Features: Cabinets Stain, Eat-in Kitchen, Kitchen Island, Pantry Walk-In, Stone Counters, View to Family Room
Heating
- Central, Electric
Cooling
- Ceiling Fan(s), Central Air, Electric
Appliances
- Included: Dishwasher, Dryer, Gas Cooktop, Gas Oven, Gas Water Heater, Microwave, Refrigerator, Self Cleaning Oven, Washer
- Laundry: Laundry Room, Main Level
Features
- Crown Molding, Double Vanity, Entrance Foyer, High Ceilings 9 ft Main, Recessed Lighting, Tray Ceiling(s), Vaulted Ceiling(s), Walk-In Closet(s)
- Flooring: Carpet, Hardwood
- Windows: Insulated Windows
- Basement: None
- Attic: Pull Down Stairs
- Number of fireplaces: 1
- Fireplace features: Family Room, Gas Log
- Common walls with other units/homes: No Common Walls
Interior area
- Total structure area: 1,846
- Total interior livable area: 1,846 sqft
Video & virtual tour
Property
Parking
- Total spaces: 2
- Parking features: Garage, Garage Door Opener, Garage Faces Front, Kitchen Level
- Garage spaces: 2
Accessibility
- Accessibility features: None
Features
- Levels: One
- Stories: 1
- Patio & porch: Patio
- Exterior features: Rain Barrel/Cistern(s), No Dock
- Pool features: None
- Spa features: None
- Fencing: Back Yard,Fenced,Privacy,Wood
- Has view: Yes
- View description: Other
- Waterfront features: None
- Body of water: None
Lot
- Size: 10,018.8 Square Feet
- Features: Back Yard, Cul-De-Sac, Front Yard, Landscaped, Private, Wooded
Details
- Additional structures: None
- Parcel number: 15 158 02 199
- Other equipment: None
- Horse amenities: None
Construction
Type & style
- Home type: SingleFamily
- Architectural style: Ranch
- Property subtype: Single Family Residence, Residential
Materials
- HardiPlank Type, Stone
- Foundation: Slab
- Roof: Shingle
Condition
- Resale
- New construction: No
- Year built: 2019
Utilities & green energy
- Electric: 110 Volts, 220 Volts
- Sewer: Public Sewer
- Water: Public
- Utilities for property: Cable Available, Electricity Available, Natural Gas Available, Phone Available, Sewer Available, Underground Utilities, Water Available
Green energy
- Energy efficient items: None
- Energy generation: None
Community & HOA
Community
- Features: Homeowners Assoc, Near Public Transport, Near Schools, Near Shopping, Restaurant, Sidewalks, Street Lights, Other
- Security: Security Lights, Smoke Detector(s)
- Subdivision: Enclave At Maplewood
HOA
- Has HOA: Yes
- HOA fee: $500 annually
Location
- Region: Decatur
Financial & listing details
- Price per square foot: $178/sqft
- Tax assessed value: $286,600
- Annual tax amount: $3,378
- Date on market: 2/4/2026
- Cumulative days on market: 23 days
- Electric utility on property: Yes
- Road surface type: Asphalt
Estimated market value
$326,600
$310,000 - $343,000
$2,178/mo
Price history
Price history
| Date | Event | Price |
|---|---|---|
| 2/7/2026 | Listed for sale | $328,000+42.6%$178/sqft |
Source: | ||
| 9/27/2019 | Sold | $230,000$125/sqft |
Source: | ||
| 8/21/2019 | Pending sale | $230,000$125/sqft |
Source: Duffy Realty of Atlanta #6595380 Report a problem | ||
| 8/15/2019 | Price change | $230,000-8%$125/sqft |
Source: Duffy Realty of Atlanta #6595380 Report a problem | ||
| 8/1/2019 | Listed for sale | $250,000$135/sqft |
Source: Duffy Realty of Atlanta #6595380 Report a problem | ||
Public tax history
Public tax history
| Year | Property taxes | Tax assessment |
|---|---|---|
| 2025 | $3,378 -8% | $114,640 -5.8% |
| 2024 | $3,673 +24.5% | $121,720 +4% |
| 2023 | $2,949 -7.9% | $117,000 +16% |
| 2022 | $3,203 +7.8% | $100,840 +11% |
| 2021 | $2,972 -25.6% | $90,840 +8.6% |
| 2020 | $3,995 +75.8% | $83,680 +88.3% |
| 2019 | $2,273 +220.9% | $44,440 +208.6% |
| 2018 | $708 +99.4% | $14,400 +78.7% |
| 2017 | $355 +136.5% | $8,058 +137% |
| 2016 | $150 | $3,400 +60.4% |
| 2014 | $150 | $2,120 |
| 2013 | -- | $2,120 -62.4% |
| 2012 | -- | $5,640 -14.5% |
| 2011 | -- | $6,600 |
Find assessor info on the county website
BuyAbility℠ payment
Est. payment
$1,842/mo
Principal & interest
$1532
Property taxes
$268
HOA Fees
$42
Climate risks
Neighborhood: 30035
Nearby schools
GreatSchools rating
- 4/10Canby Lane Elementary SchoolGrades: PK-5Distance: 0.5 mi
- 5/10Mary Mcleod Bethune Middle SchoolGrades: 6-8Distance: 0.9 mi
- 3/10Towers High SchoolGrades: 9-12Distance: 1.8 mi
Schools provided by the listing agent
- Elementary: Canby Lane
- Middle: Mary McLeod Bethune
- High: Towers
Source: FMLS GA. This data may not be complete. We recommend contacting the local school district to confirm school assignments for this home.
