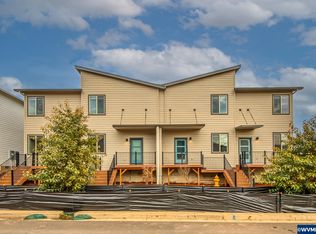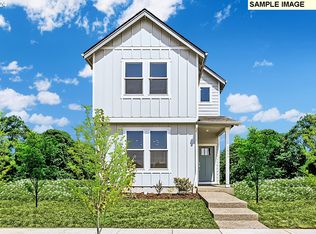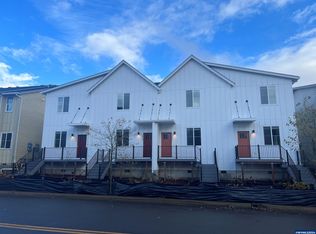Sold for $369,900
Listed by:
Airika Waible 503-793-4336,
NEW HOME REALTY
Bought with: Non-Member Sale
$369,900
2085 Strong Rd SE, Salem, OR 97302
3beds
1,591sqft
Townhouse
Built in 2023
8,712 Square Feet Lot
$387,400 Zestimate®
$232/sqft
$2,340 Estimated rent
Home value
$387,400
$368,000 - $407,000
$2,340/mo
Zestimate® history
Loading...
Owner options
Explore your selling options
What's special
Move in Ready! New townhomes built by Stafford Homes & Land. Open floor plan, with powder bath on main. 2 car garage. The kitchen features stunning cabinetry, rich slab quartz countertops and Stainless Steel appliances, including fridge and stackable washer/dryer. Listing broker is related to a member of the selling entity. Perfect home for first timers-- buyer can SAVE up to $425* a month with Preferred Lenders Rate Buydown paid by builder! *Savings based on 1/2 Rate
Zillow last checked: 8 hours ago
Listing updated: April 16, 2024 at 04:18pm
Listed by:
Airika Waible 503-793-4336,
NEW HOME REALTY
Bought with:
NOM NON-MEMBER SALE
Non-Member Sale
Source: WVMLS,MLS#: 811703
Facts & features
Interior
Bedrooms & bathrooms
- Bedrooms: 3
- Bathrooms: 3
- Full bathrooms: 2
- 1/2 bathrooms: 1
- Main level bathrooms: 1
Primary bedroom
- Level: Upper
- Area: 198
- Dimensions: 18 x 11
Bedroom 2
- Level: Upper
- Area: 90
- Dimensions: 9 x 10
Bedroom 3
- Level: Upper
- Area: 99
- Dimensions: 9 x 11
Dining room
- Features: Area (Combination)
- Level: Main
Family room
- Level: Main
Kitchen
- Level: Main
Heating
- Forced Air
Appliances
- Included: Dishwasher, Disposal, Gas Range, Microwave, Range Included, Gas Water Heater
- Laundry: Upper Level
Features
- Flooring: Carpet, Laminate, Vinyl
- Has fireplace: No
Interior area
- Total structure area: 1,591
- Total interior livable area: 1,591 sqft
Property
Parking
- Total spaces: 2
- Parking features: Attached
- Attached garage spaces: 2
Features
- Levels: Two
- Stories: 2
Lot
- Size: 8,712 sqft
- Features: Zero Lot Line
Details
- Parcel number: 603983
- Zoning: RS
Construction
Type & style
- Home type: Townhouse
- Property subtype: Townhouse
Materials
- Fiber Cement, Lap Siding
Condition
- New construction: Yes
- Year built: 2023
Details
- Warranty included: Yes
Utilities & green energy
- Electric: 2/Upper
- Sewer: Public Sewer
- Water: Public
Community & neighborhood
Location
- Region: Salem
- Subdivision: Legacy Heights
HOA & financial
HOA
- Has HOA: Yes
- HOA fee: $49 monthly
Other
Other facts
- Listing agreement: Exclusive Agency
- Price range: $369.9K - $369.9K
- Listing terms: Cash,Conventional,VA Loan,FHA
Price history
| Date | Event | Price |
|---|---|---|
| 4/12/2024 | Sold | $369,900$232/sqft |
Source: | ||
| 3/21/2024 | Pending sale | $369,900$232/sqft |
Source: | ||
| 12/5/2023 | Listed for sale | $369,900$232/sqft |
Source: | ||
Public tax history
| Year | Property taxes | Tax assessment |
|---|---|---|
| 2025 | $3,825 +7.8% | $186,190 +3% |
| 2024 | $3,549 +284.8% | $180,770 +296.1% |
| 2023 | $922 +2.9% | $45,640 |
Find assessor info on the county website
Neighborhood: Morningside
Nearby schools
GreatSchools rating
- 8/10Morningside Elementary SchoolGrades: K-5Distance: 0.9 mi
- 5/10Leslie Middle SchoolGrades: 6-8Distance: 0.4 mi
- 5/10South Salem High SchoolGrades: 9-12Distance: 2.1 mi
Schools provided by the listing agent
- Elementary: Morningside
- Middle: Leslie
- High: South Salem
Source: WVMLS. This data may not be complete. We recommend contacting the local school district to confirm school assignments for this home.

Get pre-qualified for a loan
At Zillow Home Loans, we can pre-qualify you in as little as 5 minutes with no impact to your credit score.An equal housing lender. NMLS #10287.


