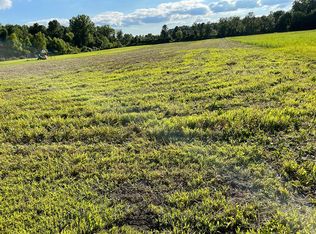A country setting close to town!! Master suite on the main level includes a remodeled bath (2016). All three bedrooms feature cathedral ceilings, as well as 9+ foot ceiling on the main level w/an open living & dining area. Kitchen includes breakfast nook & separate bar, as well as newer quartz countertops (2014), range/oven & microwave (2014) and brand new dishwasher (2017). Walkout basement finished in 2016. All interior walls are insulated with R40 rating. Exterior consists of a HardiePlank siding made of cement, sand, wood & fiber. Monthly Average Electric: $ 174.00
This property is off market, which means it's not currently listed for sale or rent on Zillow. This may be different from what's available on other websites or public sources.
