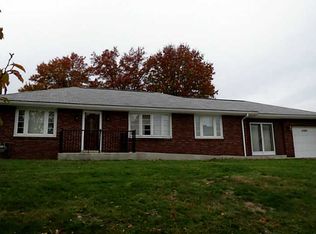This charming 3 bedroom, 1 bath home on .86 acres in Economy Boro is a perfect starter home. This meticulously maintained home has a brand new modern kitchen, new appliances, a huge 2nd floor private master bedroom and an office or craft room in the lower level. You'll be charmed by the living room and bedrooms on the main floor. New vinyl siding and a gorgeous outdoor patio area await you. This home sits well off the main road providing privacy and plenty of back and front yard for your children or pets to play. Close to Rt 65 and Cranberry and all local interstates.
This property is off market, which means it's not currently listed for sale or rent on Zillow. This may be different from what's available on other websites or public sources.
