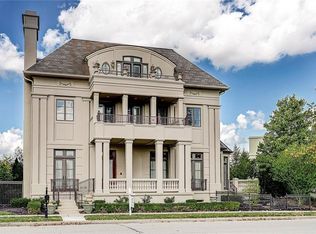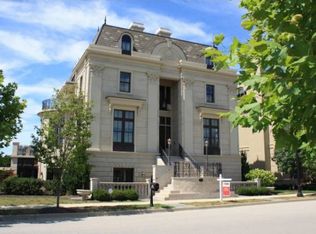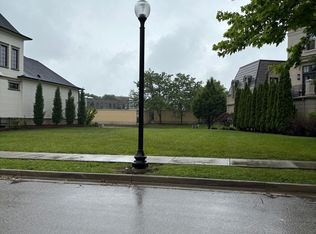Sold
$470,000
2085 Rhettsbury St, Carmel, IN 46032
3beds
2,769sqft
Residential, Single Family Residence
Built in 2004
3,049.2 Square Feet Lot
$502,200 Zestimate®
$170/sqft
$3,818 Estimated rent
Home value
$502,200
$477,000 - $527,000
$3,818/mo
Zestimate® history
Loading...
Owner options
Explore your selling options
What's special
CHARM & CLASS - LOW MAINTEANCE LIVING cottage in the ICONIC VILLAGE OF WEST CLAY! This 3 BED, 3.5 BATH home offers an UNPARALLED COMMUNITY LIVING EXPIERENCE. Home boasts abundance of NATURAL LIGHT in 2-STORY grand living room, GAS FIREPLACE, hardwoods, COVERED FRONT PORCH overlooking private & picturesque courtyard, PRIVATE side deck, full bath on each level, smart & useful home layout - primary bed/full bath enwuite/walk in closet on main, 2 bed room + full bath up, fantastic opportunity in FINISHED BASEMENT for office/gym/rec + full bath, attached 2 car garage, ADDITIONAL closet in garage + another private STORAGE UNIT. Enjoy benefit of Owner Updates totaling over $50k: FURNACE (2023), AC (2023), WATER HEATER (2023), WATER SOFTENER (2023), ROOF (2021). WALK to restaurants, shops, pickleball/tennis courts, swimming pools, exercise rooms, trails, lakes, summer concerts and Coxhall Gardens-all that the VOWC offers (see HOA website for all). WELCOME HOME to unforgettable CURB APPEAL and QUAINT LIVING in Carmel.
Zillow last checked: 8 hours ago
Listing updated: April 26, 2024 at 09:18am
Listing Provided by:
Nicole Yunker 317-431-9909,
Berkshire Hathaway Home
Bought with:
Craig Olney
Keller Williams Indpls Metro N
Source: MIBOR as distributed by MLS GRID,MLS#: 21962096
Facts & features
Interior
Bedrooms & bathrooms
- Bedrooms: 3
- Bathrooms: 4
- Full bathrooms: 3
- 1/2 bathrooms: 1
- Main level bathrooms: 2
- Main level bedrooms: 1
Primary bedroom
- Features: Carpet
- Level: Main
- Area: 210 Square Feet
- Dimensions: 15x14
Bedroom 2
- Features: Carpet
- Level: Upper
- Area: 180 Square Feet
- Dimensions: 15X12
Bedroom 3
- Features: Carpet
- Level: Upper
- Area: 168 Square Feet
- Dimensions: 14X12
Bonus room
- Features: Carpet
- Level: Basement
- Area: 255 Square Feet
- Dimensions: 17x15
Dining room
- Features: Hardwood
- Level: Main
- Area: 121 Square Feet
- Dimensions: 11x11
Great room
- Features: Hardwood
- Level: Main
- Area: 288 Square Feet
- Dimensions: 18x16
Kitchen
- Features: Hardwood
- Level: Main
- Area: 121 Square Feet
- Dimensions: 11x11
Heating
- Forced Air
Cooling
- Has cooling: Yes
Appliances
- Included: Dishwasher, Disposal, Gas Water Heater, Microwave, Gas Oven, Refrigerator, Water Purifier, Water Softener Owned
- Laundry: In Basement
Features
- High Ceilings, Walk-In Closet(s), Hardwood Floors, Breakfast Bar, Ceiling Fan(s), Entrance Foyer, High Speed Internet, Pantry
- Flooring: Hardwood
- Windows: Screens Some, Wood Work Painted
- Basement: Daylight,Finished Ceiling,Partial
- Number of fireplaces: 1
- Fireplace features: Gas Log, Great Room
- Common walls with other units/homes: No Common Walls
Interior area
- Total structure area: 2,769
- Total interior livable area: 2,769 sqft
- Finished area below ground: 616
Property
Parking
- Total spaces: 2
- Parking features: Attached, Garage Door Opener
- Attached garage spaces: 2
- Details: Garage Parking Other(Finished Garage, Keyless Entry)
Features
- Levels: Two
- Stories: 2
- Patio & porch: Deck, Porch
- Exterior features: Sprinkler System, Water Feature Fountain
Lot
- Size: 3,049 sqft
- Features: Sidewalks, Street Lights, Suburb
Details
- Parcel number: 290928029010000018
- Horse amenities: None
Construction
Type & style
- Home type: SingleFamily
- Architectural style: Traditional
- Property subtype: Residential, Single Family Residence
- Attached to another structure: Yes
Materials
- Cement Siding
- Foundation: Concrete Perimeter
Condition
- New construction: No
- Year built: 2004
Utilities & green energy
- Water: Community Water
Community & neighborhood
Community
- Community features: Pool, Clubhouse
Location
- Region: Carmel
- Subdivision: The Village Of Westclay
HOA & financial
HOA
- Has HOA: Yes
- HOA fee: $264 monthly
- Amenities included: Clubhouse, Park, Playground, Pool, Tennis Court(s)
- Services included: Association Home Owners, Clubhouse, Entrance Common, Exercise Room, Insurance, Maintenance, ParkPlayground, Management, Tennis Court(s), Trash, Walking Trails
- Association phone: 317-547-1164
Price history
| Date | Event | Price |
|---|---|---|
| 4/26/2024 | Sold | $470,000-3.1%$170/sqft |
Source: | ||
| 3/25/2024 | Pending sale | $485,000$175/sqft |
Source: | ||
| 3/19/2024 | Price change | $485,000-2.8%$175/sqft |
Source: | ||
| 3/7/2024 | Price change | $499,000-2.2%$180/sqft |
Source: | ||
| 2/22/2024 | Listed for sale | $510,000+48.3%$184/sqft |
Source: | ||
Public tax history
| Year | Property taxes | Tax assessment |
|---|---|---|
| 2024 | $4,154 +3.5% | $387,900 -0.9% |
| 2023 | $4,012 +19.7% | $391,400 +10.8% |
| 2022 | $3,350 -0.8% | $353,100 +18.3% |
Find assessor info on the county website
Neighborhood: 46032
Nearby schools
GreatSchools rating
- 8/10Clay Center Elementary SchoolGrades: PK-5Distance: 1.2 mi
- 9/10Creekside Middle SchoolGrades: 6-8Distance: 1.3 mi
- 10/10Carmel High SchoolGrades: 9-12Distance: 3.9 mi
Schools provided by the listing agent
- Elementary: West Clay Elementary School
- Middle: Creekside Middle School
Source: MIBOR as distributed by MLS GRID. This data may not be complete. We recommend contacting the local school district to confirm school assignments for this home.
Get a cash offer in 3 minutes
Find out how much your home could sell for in as little as 3 minutes with a no-obligation cash offer.
Estimated market value
$502,200
Get a cash offer in 3 minutes
Find out how much your home could sell for in as little as 3 minutes with a no-obligation cash offer.
Estimated market value
$502,200


