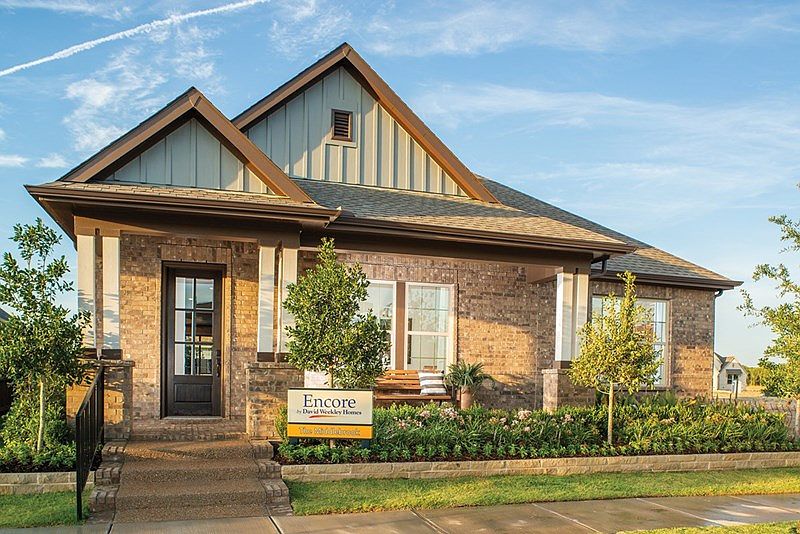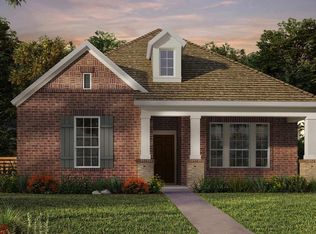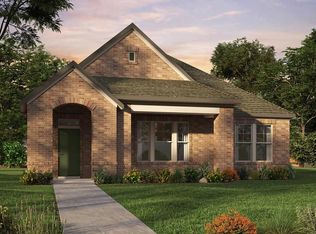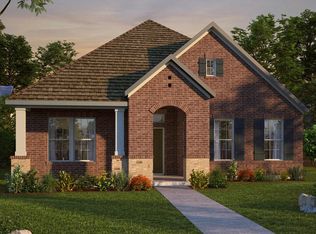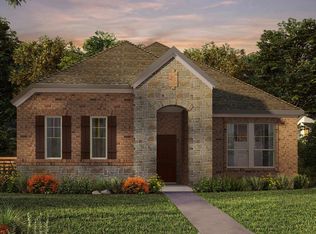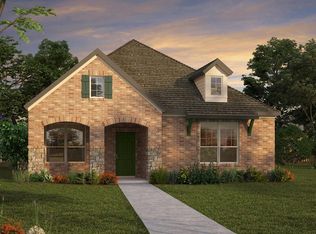2085 Pine Grove Ln, Arlington, TX 76005
What's special
- 83 days |
- 46 |
- 3 |
Zillow last checked: 8 hours ago
Listing updated: November 23, 2025 at 03:04pm
Jimmy Rado 0221720 877-933-5539,
David M. Weekley
Travel times
Schedule tour
Select your preferred tour type — either in-person or real-time video tour — then discuss available options with the builder representative you're connected with.
Facts & features
Interior
Bedrooms & bathrooms
- Bedrooms: 2
- Bathrooms: 2
- Full bathrooms: 2
Primary bedroom
- Features: Walk-In Closet(s)
- Level: First
- Dimensions: 19 x 15
Bedroom
- Level: First
- Dimensions: 13 x 11
Primary bathroom
- Features: Dual Sinks, Linen Closet, Solid Surface Counters, Separate Shower
- Level: First
- Dimensions: 0 x 0
Den
- Level: First
- Dimensions: 16 x 13
Dining room
- Level: First
- Dimensions: 11 x 9
Kitchen
- Features: Kitchen Island, Stone Counters
- Level: First
- Dimensions: 0 x 0
Living room
- Level: First
- Dimensions: 19 x 16
Office
- Level: First
- Dimensions: 13 x 16
Sunroom
- Level: First
- Dimensions: 12 x 16
Utility room
- Features: Utility Room
- Level: First
- Dimensions: 0 x 0
Heating
- Central, Natural Gas
Cooling
- Central Air, Ceiling Fan(s), Electric
Appliances
- Included: Double Oven, Dishwasher, Electric Oven, Gas Cooktop, Disposal, Gas Water Heater, Microwave, Tankless Water Heater, Vented Exhaust Fan, Wine Cooler
Features
- Wet Bar, Decorative/Designer Lighting Fixtures, High Speed Internet, Cable TV, Wired for Sound, Air Filtration
- Flooring: Carpet, Ceramic Tile, Laminate
- Has basement: No
- Has fireplace: No
Interior area
- Total interior livable area: 2,526 sqft
Property
Parking
- Total spaces: 3
- Parking features: Garage, Garage Door Opener, Garage Faces Rear
- Attached garage spaces: 3
Accessibility
- Accessibility features: Accessible Doors
Features
- Levels: One
- Stories: 1
- Patio & porch: Covered
- Exterior features: Rain Gutters
- Pool features: None
- Fencing: Wood
Lot
- Size: 7,361.64 Square Feet
- Dimensions: 50 x 123
- Features: Back Yard, Corner Lot, Lawn, Landscaped, Subdivision, Sprinkler System, Few Trees
Details
- Parcel number: 000
- Other equipment: Air Purifier
Construction
Type & style
- Home type: SingleFamily
- Architectural style: Traditional,Detached
- Property subtype: Single Family Residence
Materials
- Brick, Rock, Stone
- Foundation: Slab
- Roof: Composition
Condition
- New construction: Yes
- Year built: 2025
Details
- Builder name: David Weekley Homes
Utilities & green energy
- Sewer: Public Sewer
- Water: Public
- Utilities for property: Sewer Available, Underground Utilities, Water Available, Cable Available
Green energy
- Energy efficient items: Appliances, HVAC, Rain/Freeze Sensors, Thermostat, Water Heater, Windows
- Indoor air quality: Filtration
- Water conservation: Low-Flow Fixtures, Water-Smart Landscaping
Community & HOA
Community
- Features: Sidewalks
- Security: Prewired, Security System, Carbon Monoxide Detector(s), Fire Alarm, Smoke Detector(s)
- Senior community: Yes
- Subdivision: Elements at Viridian - Traditional Series
HOA
- Has HOA: Yes
- Services included: All Facilities, Association Management, Maintenance Structure
- HOA fee: $284 monthly
- HOA name: 00
- HOA phone: 999-999-9999
Location
- Region: Arlington
Financial & listing details
- Price per square foot: $269/sqft
- Date on market: 9/20/2025
- Cumulative days on market: 542 days
- Listing terms: Cash,Conventional,FHA,VA Loan
About the community
Save Up To $25,000*
Save Up To $25,000*. Offer valid January, 1, 2025 to January, 1, 2026.Source: David Weekley Homes
4 homes in this community
Available homes
| Listing | Price | Bed / bath | Status |
|---|---|---|---|
Current home: 2085 Pine Grove Ln | $679,990 | 2 bed / 2 bath | Available |
| 2080 Spotted Fawn Dr | $624,990 | 2 bed / 2 bath | Available |
| 2075 Pine Grove Ln | $674,990 | 2 bed / 2 bath | Available |
| 2076 Spotted Fawn Dr | $614,990 | 2 bed / 2 bath | Available February 2026 |
Source: David Weekley Homes
Contact builder

By pressing Contact builder, you agree that Zillow Group and other real estate professionals may call/text you about your inquiry, which may involve use of automated means and prerecorded/artificial voices and applies even if you are registered on a national or state Do Not Call list. You don't need to consent as a condition of buying any property, goods, or services. Message/data rates may apply. You also agree to our Terms of Use.
Learn how to advertise your homesEstimated market value
$673,400
$640,000 - $707,000
Not available
Price history
| Date | Event | Price |
|---|---|---|
| 11/28/2025 | Price change | $679,990-0.1%$269/sqft |
Source: | ||
| 11/26/2025 | Price change | $680,527+0.1%$269/sqft |
Source: | ||
| 10/15/2025 | Price change | $679,990-1%$269/sqft |
Source: NTREIS #21065927 | ||
| 9/18/2025 | Listed for sale | $686,938$272/sqft |
Source: | ||
Public tax history
Monthly payment
Neighborhood: 76005
Nearby schools
GreatSchools rating
- 9/10Viridian Elementary SchoolGrades: PK-6Distance: 1.7 mi
- 9/10Harwood Junior High SchoolGrades: 7-9Distance: 3.9 mi
- 6/10Trinity High SchoolGrades: 10-12Distance: 2.5 mi
Schools provided by the builder
- District: Hurst-Euless-Bedford Independent School
Source: David Weekley Homes. This data may not be complete. We recommend contacting the local school district to confirm school assignments for this home.
