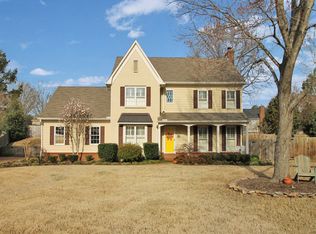Sold for $485,000 on 12/02/25
$485,000
2085 Newfields Rd, Germantown, TN 38139
4beds
2,540sqft
Single Family Residence
Built in 1983
0.27 Acres Lot
$483,400 Zestimate®
$191/sqft
$3,429 Estimated rent
Home value
$483,400
$459,000 - $508,000
$3,429/mo
Zestimate® history
Loading...
Owner options
Explore your selling options
What's special
Beautifully updated! Flat ceilings,fresh paint & updated finishes throughout. Kitchen: Granite countertops, new dishwasher, & a brand new refrigerator(to stay). Bathrooms include double sinks, all new toilets, updated fans. The home is equipped with smart living conveniences w/ wifi, automated switches & receptacles, Ring doorbell, US gov. NDAA compliant security cameras w/ NVR storage & updated door hardware. Windows: lifetime warranty. Ext. white window trim has been added to every window to reseal & for recoloring trim to white. Low maintenance saltwater gunite pool featuring a waterfall, new filter pump, new salt water system, new plumbing, safety fencing. Backyard: Wood privacy fence & double gate. New pella back doors & garage entry door, reverse osmosis filtration system, new curcuitbreacker & pool subpanel, vaulted primary suite, wood laminate flooring, bonus room with two walk in closets. Move in ready-desirable Germantown location close to top schools, parks & conveniences.
Zillow last checked: 8 hours ago
Listing updated: December 02, 2025 at 12:32pm
Listed by:
Alli Clark,
Keller Williams,
Kevin Clark,
Keller Williams
Bought with:
Tina H Sidebottom
Crye-Leike, Inc., REALTORS
Judy O McLellan
Source: MAAR,MLS#: 10206987
Facts & features
Interior
Bedrooms & bathrooms
- Bedrooms: 4
- Bathrooms: 3
- Full bathrooms: 2
- 1/2 bathrooms: 1
Primary bedroom
- Features: Vaulted/Coffered Ceiling, Walk-In Closet(s)
- Level: Second
- Area: 252
- Dimensions: 14 x 18
Bedroom 2
- Features: Shared Bath, Walk-In Closet(s)
- Level: Second
- Area: 132
- Dimensions: 11 x 12
Bedroom 3
- Features: Shared Bath
- Level: Second
- Area: 154
- Dimensions: 11 x 14
Bedroom 4
- Features: Shared Bath, Walk-In Closet(s)
- Level: Second
- Area: 300
- Dimensions: 15 x 20
Primary bathroom
- Features: Double Vanity, Separate Shower, Vaulted/Coffered Ceiling, Full Bath
Dining room
- Features: Separate Dining Room
- Area: 143
- Dimensions: 11 x 13
Kitchen
- Features: Eat-in Kitchen, Kitchen Island, Pantry, Washer/Dryer Connections
- Area: 165
- Dimensions: 11 x 15
Living room
- Features: Great Room
- Width: 0
Den
- Area: 322
- Dimensions: 14 x 23
Heating
- Dual System, Natural Gas
Cooling
- Ceiling Fan(s), Central Air, Dual
Appliances
- Included: Gas Water Heater, Dishwasher, Disposal, Microwave, Range/Oven
- Laundry: Laundry Room
Features
- All Bedrooms Up, Half Bath Down, Luxury Primary Bath, Vaulted/Coffered Primary, Vaulted/Coff/Tray Ceiling, Walk-In Closet(s), 1/2 Bath, Breakfast Room, Den/Great Room, Dining Room, Kitchen, Laundry Room, 2 or More Baths, 2nd Bedroom, 3rd Bedroom, 4th or More Bedrooms, Primary Bedroom, Square Feet Source: AutoFill (MAARdata) or Public Records (Cnty Assessor Site)
- Flooring: Part Carpet, Part Hardwood, Tile
- Attic: Attic Access
- Number of fireplaces: 1
- Fireplace features: In Den/Great Room
Interior area
- Total interior livable area: 2,540 sqft
Property
Parking
- Total spaces: 2
- Parking features: Driveway/Pad, Garage Faces Side
- Has garage: Yes
- Covered spaces: 2
- Has uncovered spaces: Yes
Features
- Stories: 2
- Patio & porch: Patio
- Has private pool: Yes
- Pool features: In Ground
- Fencing: Wood,Wood Fence,Iron Fence
Lot
- Size: 0.27 Acres
- Dimensions: 84 x 135
- Features: Landscaped, Some Trees
Details
- Parcel number: G0220A F00005
Construction
Type & style
- Home type: SingleFamily
- Architectural style: French
- Property subtype: Single Family Residence
Materials
- Brick Veneer
- Foundation: Slab
- Roof: Composition Shingles
Condition
- New construction: No
- Year built: 1983
Utilities & green energy
- Sewer: Public Sewer
- Water: Public
Community & neighborhood
Location
- Region: Germantown
- Subdivision: Greenfields Sec D
Price history
| Date | Event | Price |
|---|---|---|
| 12/2/2025 | Sold | $485,000-2%$191/sqft |
Source: | ||
| 10/21/2025 | Pending sale | $495,000$195/sqft |
Source: | ||
| 10/3/2025 | Listed for sale | $495,000+12.2%$195/sqft |
Source: | ||
| 6/25/2025 | Sold | $441,000-0.9%$174/sqft |
Source: | ||
| 5/7/2025 | Pending sale | $445,000$175/sqft |
Source: | ||
Public tax history
| Year | Property taxes | Tax assessment |
|---|---|---|
| 2024 | $4,481 | $85,700 |
| 2023 | $4,481 | $85,700 |
| 2022 | -- | $85,700 |
Find assessor info on the county website
Neighborhood: 38139
Nearby schools
GreatSchools rating
- 8/10Farmington Elementary SchoolGrades: PK-5Distance: 0.4 mi
- 7/10Houston Middle SchoolGrades: 6-8Distance: 1.3 mi
- 9/10Houston High SchoolGrades: 9-12Distance: 1.9 mi

Get pre-qualified for a loan
At Zillow Home Loans, we can pre-qualify you in as little as 5 minutes with no impact to your credit score.An equal housing lender. NMLS #10287.
Sell for more on Zillow
Get a free Zillow Showcase℠ listing and you could sell for .
$483,400
2% more+ $9,668
With Zillow Showcase(estimated)
$493,068