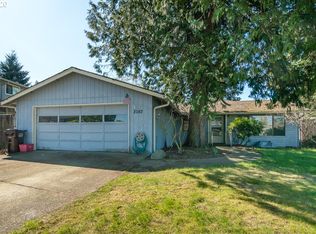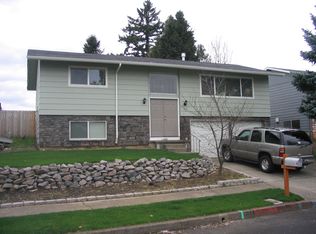Sold
$450,000
2085 NW 14th St, Gresham, OR 97030
3beds
1,632sqft
Residential, Single Family Residence
Built in 1969
6,098.4 Square Feet Lot
$444,600 Zestimate®
$276/sqft
$2,626 Estimated rent
Home value
$444,600
$418,000 - $476,000
$2,626/mo
Zestimate® history
Loading...
Owner options
Explore your selling options
What's special
Reduced price with an Open House scheduled Saturday 5/3 from 2pm-3:30pm. Come experience your wonderful new home in Northwest Gresham! Step inside this lovingly maintained gem featuring 3 bedrooms, 2 updated bathrooms, and 1,632 sq. ft. of comfortable living space. The bathrooms have been refreshed to provide modern convenience and style. Featuring a 50-year metal shingle roof, this property offers peace of mind and durability for years to come. Outside, you'll find an inviting in-ground pool, perfect for fun and entertaining in Oregon’s beautiful summer warmth. The home also features a highly energy-efficient furnace and AC unit, installed just 4+ years ago, ensuring year-round comfort and reduced energy costs. Downstairs, enjoy the fresh feel of new carpet and paint, making it more than move-in ready. Nestled in the desirable Northwest Gresham area, this home is conveniently close to restaurants, shopping, recreation, and transit, ensuring you’re at the heart of it all. Don’t miss the opportunity to make this fantastic property yours! Schedule your showing today.
Zillow last checked: 8 hours ago
Listing updated: June 10, 2025 at 09:25am
Listed by:
Matt Lagasse 971-506-4432,
The Broker Network, LLC
Bought with:
Joanna Nolazco, 201259905
Lovejoy Real Estate
Source: RMLS (OR),MLS#: 338701048
Facts & features
Interior
Bedrooms & bathrooms
- Bedrooms: 3
- Bathrooms: 2
- Full bathrooms: 2
- Main level bathrooms: 1
Primary bedroom
- Features: Closet, Wallto Wall Carpet
- Level: Main
Bedroom 2
- Features: Closet, Wallto Wall Carpet
- Level: Main
Bedroom 3
- Features: Closet, Wallto Wall Carpet
- Level: Lower
Dining room
- Features: Kitchen Dining Room Combo, Sliding Doors, Laminate Flooring
- Level: Main
Kitchen
- Features: Dishwasher, Gas Appliances, Kitchen Dining Room Combo, Free Standing Range, Free Standing Refrigerator, Laminate Flooring
- Level: Main
Living room
- Features: Ceiling Fan, Fireplace, High Speed Internet, Laminate Flooring
- Level: Main
Heating
- Forced Air, Fireplace(s)
Cooling
- Central Air
Appliances
- Included: Dishwasher, Disposal, Free-Standing Gas Range, Free-Standing Refrigerator, Range Hood, Gas Appliances, Free-Standing Range, Gas Water Heater, Tank Water Heater
- Laundry: Laundry Room
Features
- High Speed Internet, Quartz, Updated Remodeled, Bathtub, Bathtub With Shower, Double Vanity, Shower, Walkin Shower, Closet, Kitchen Dining Room Combo, Ceiling Fan(s), Tile
- Flooring: Laminate, Vinyl, Wall to Wall Carpet
- Doors: Storm Door(s), Sliding Doors
- Windows: Aluminum Frames, Double Pane Windows, Vinyl Frames
- Basement: Finished,Full
- Number of fireplaces: 1
- Fireplace features: Gas
Interior area
- Total structure area: 1,632
- Total interior livable area: 1,632 sqft
Property
Parking
- Total spaces: 2
- Parking features: Driveway, On Street, Garage Door Opener, Attached
- Attached garage spaces: 2
- Has uncovered spaces: Yes
Accessibility
- Accessibility features: Natural Lighting, Walkin Shower, Accessibility
Features
- Levels: Two,Multi/Split
- Stories: 2
- Patio & porch: Patio
- Exterior features: Yard
- Has private pool: Yes
- Fencing: Fenced
- Has view: Yes
- View description: Territorial
Lot
- Size: 6,098 sqft
- Features: Gentle Sloping, Level, Sloped, SqFt 5000 to 6999
Details
- Parcel number: R125853
- Other equipment: Satellite Dish
Construction
Type & style
- Home type: SingleFamily
- Property subtype: Residential, Single Family Residence
Materials
- Vinyl Siding
- Foundation: Concrete Perimeter, Slab
- Roof: Metal,Shingle
Condition
- Resale,Updated/Remodeled
- New construction: No
- Year built: 1969
Utilities & green energy
- Gas: Gas
- Sewer: Public Sewer
- Water: Public
- Utilities for property: Cable Connected
Community & neighborhood
Location
- Region: Gresham
Other
Other facts
- Listing terms: Cash,Conventional,FHA,VA Loan
- Road surface type: Paved
Price history
| Date | Event | Price |
|---|---|---|
| 5/30/2025 | Sold | $450,000+2.3%$276/sqft |
Source: | ||
| 5/6/2025 | Pending sale | $440,000$270/sqft |
Source: | ||
| 5/2/2025 | Price change | $440,000-2.2%$270/sqft |
Source: | ||
| 4/23/2025 | Listed for sale | $450,000$276/sqft |
Source: | ||
| 4/16/2025 | Pending sale | $450,000$276/sqft |
Source: | ||
Public tax history
| Year | Property taxes | Tax assessment |
|---|---|---|
| 2025 | $4,889 +4.5% | $240,270 +3% |
| 2024 | $4,680 +9.8% | $233,280 +3% |
| 2023 | $4,264 +2.9% | $226,490 +3% |
Find assessor info on the county website
Neighborhood: Northwest
Nearby schools
GreatSchools rating
- 3/10North Gresham Elementary SchoolGrades: K-5Distance: 0.9 mi
- 1/10Clear Creek Middle SchoolGrades: 6-8Distance: 1.4 mi
- 4/10Gresham High SchoolGrades: 9-12Distance: 1.1 mi
Schools provided by the listing agent
- Elementary: North Gresham
- Middle: Clear Creek
- High: Gresham
Source: RMLS (OR). This data may not be complete. We recommend contacting the local school district to confirm school assignments for this home.
Get a cash offer in 3 minutes
Find out how much your home could sell for in as little as 3 minutes with a no-obligation cash offer.
Estimated market value
$444,600
Get a cash offer in 3 minutes
Find out how much your home could sell for in as little as 3 minutes with a no-obligation cash offer.
Estimated market value
$444,600


