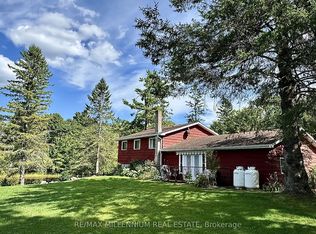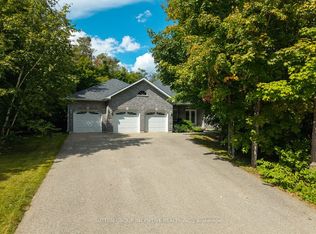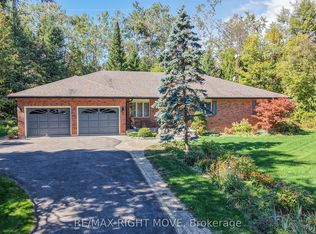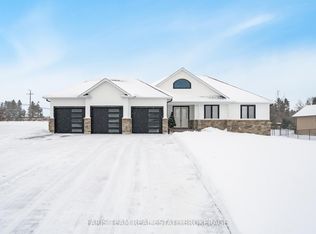Welcome to 2085 Marchmont Rd in the highly sought after family friendly community of Marchmont. This beautifully updated split-level home sits on a large 100x150 lot with mature trees and lots of outdoor space for the kids or grandkids to play. With a fully renovated custom kitchen including stainless steel appliances, shaker style soft close cabinets, under cabinet lighting, quartz countertops and subway tile backsplash. The kitchen also features a MASSIVE 7ft island with a custom maple slab countertop that is perfect for entertaining! The kitchen is open to spacious living/dining areas with updated flooring throughout and the entire main level has tongue and groove pine ceiling and pot lights. The upper level has 3 bedrooms with brand new carpet, and a fully updated main bath featuring a double vanity, tiled bathtub and beautiful floor tile. Lower level includes a cozy rec room, additional half bath and clean crawl space for an abundance of storage. This home offers country living lifestyle, but with access to services like Natural Gas and High-speed Internet!!! Extended single car garage offers amazing storage or work shop area with separate elec. panel. Some of the many updates on the property include: Roof (2015) New breaker panel (2015), furnace (2016), Sump-Pump w/ battery backup (2016), UV water filter (2017), well pump & pressure tank (2020), soffit, fascia, and eavestrough w/ gutter guard (2020). Minutes to Orillia's shopping & dining and outdoor activities at Bass Lake or local Ski Hills. This home is also zoned for one of the BEST local schools: Marchmont Public School, and is around the corner from fantastic community park.
This property is off market, which means it's not currently listed for sale or rent on Zillow. This may be different from what's available on other websites or public sources.



