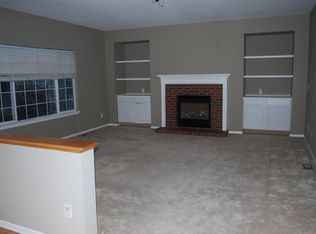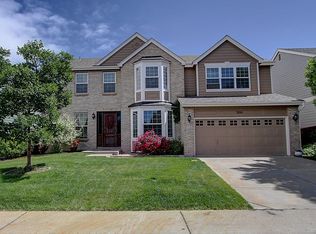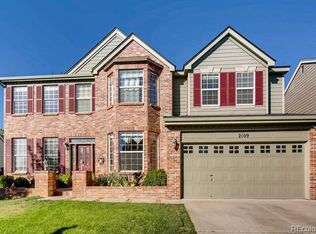Large 2-story home with gorgeous, mature landscaping in desirable Highlands Ranch! Great, open layout with generously-sized bedrooms. Vaulted family room with gas fireplace with brick surround opens to spacious kitchen with island, granite tile counters, backsplash & an abundance of 42" cabinets. Formal dining room & eating space just off of kitchen. Office/study on main floor. All 4 bedrooms & secondary bathroom on upper level, including master bedroom with walk-in closets & private, 5-pc master bath. Unfinished walk-out basement is insulated, framed and sealed; fully ready to be finished for additional space. A beautifully landscaped yard including a covered deck and patio provide a comfortable space for entertaining; relaxing covered porch in front yard. Close to schools, shopping, multiple rec centers, and trails with easy access to major thoroughfares.
This property is off market, which means it's not currently listed for sale or rent on Zillow. This may be different from what's available on other websites or public sources.


