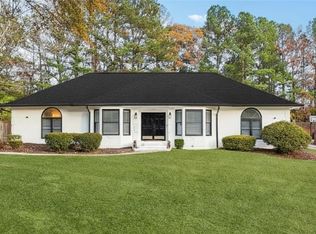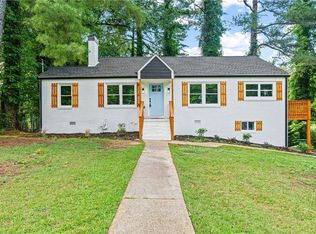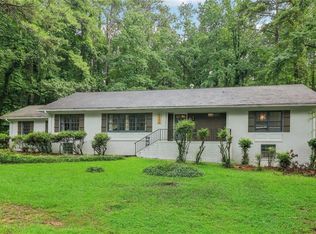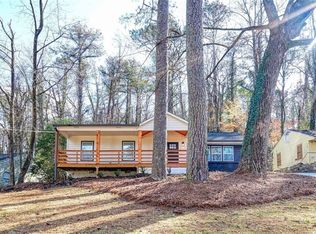Fully renovated and truly move-in ready—welcome to a home where luxury, comfort, and sophistication come together seamlessly. This residence has been 100% renovated with high-end finishes, stylish design elements, and exceptional attention to detail throughout, offering an elevated living experience from day one. Designed for both everyday comfort and effortless entertaining, the open-concept living spaces create a welcoming yet refined atmosphere. The gourmet kitchen is a standout feature—perfect for hosting gatherings or enjoying quiet evenings at home—while the spa-inspired bathrooms showcase premium finishes that feel like a private retreat. The home offers 4 bedrooms and 3 bathrooms, along with a full unfinished basement providing endless potential for future expansion, storage, or customization. Step outside to a large deck overlooking a beautiful backyard, ideal for relaxing, entertaining, or enjoying peaceful outdoor living. Located in one of Atlanta’s most sought-after areas, this home provides exceptional convenience—just minutes from shopping, dining, the airport, and major highways including I-285, I-85, I-20, and I-75, all without airport noise. This is more than just a home—it’s a reflection of quality, success, and thoughtful design. Schedule your private tour today and experience the lifestyle you deserve.
Active under contract
$459,000
2085 High Point Trl SW, Atlanta, GA 30331
4beds
2,401sqft
Est.:
Single Family Residence, Residential
Built in 1971
0.69 Acres Lot
$454,300 Zestimate®
$191/sqft
$-- HOA
What's special
Stylish design elementsLuxury comfort and sophisticationHigh-end finishesLarge deckBeautiful backyardOpen-concept living spacesSpa-inspired bathrooms
- 37 days |
- 1,922 |
- 189 |
Likely to sell faster than
Zillow last checked: 8 hours ago
Listing updated: February 12, 2026 at 07:45am
Listing Provided by:
Andre Liscinsky,
Coldwell Banker Realty 404-874-2262,
Daniel Phillips,
Coldwell Banker Realty
Source: FMLS GA,MLS#: 7705483
Facts & features
Interior
Bedrooms & bathrooms
- Bedrooms: 4
- Bathrooms: 3
- Full bathrooms: 3
- Main level bathrooms: 1
- Main level bedrooms: 1
Rooms
- Room types: Basement
Primary bedroom
- Features: Oversized Master, Sitting Room
- Level: Oversized Master, Sitting Room
Bedroom
- Features: Oversized Master, Sitting Room
Primary bathroom
- Features: Double Vanity, Separate Tub/Shower
Dining room
- Features: Seats 12+, Separate Dining Room
Kitchen
- Features: Breakfast Room, Cabinets White, Pantry, Stone Counters, Other
Heating
- Central, Floor Furnace
Cooling
- Ceiling Fan(s), Central Air
Appliances
- Included: Dishwasher, Disposal, Dryer, Electric Cooktop, Gas Water Heater, Microwave, Refrigerator, Washer
- Laundry: In Hall, Laundry Room, Main Level, Sink
Features
- Beamed Ceilings, High Ceilings 9 ft Main, High Ceilings 9 ft Upper
- Flooring: Laminate, Tile
- Windows: Double Pane Windows
- Basement: Unfinished
- Number of fireplaces: 2
- Fireplace features: Brick, Family Room, Master Bedroom, Wood Burning Stove
- Common walls with other units/homes: No Common Walls
Interior area
- Total structure area: 2,401
- Total interior livable area: 2,401 sqft
Video & virtual tour
Property
Parking
- Total spaces: 2
- Parking features: Attached, Driveway, Garage, Garage Door Opener, Garage Faces Side
- Attached garage spaces: 2
- Has uncovered spaces: Yes
Accessibility
- Accessibility features: None
Features
- Levels: Two
- Stories: 2
- Patio & porch: Deck, Front Porch
- Exterior features: Other, No Dock
- Pool features: None
- Spa features: None
- Fencing: None
- Has view: Yes
- View description: Neighborhood, Trees/Woods
- Waterfront features: None
- Body of water: None
Lot
- Size: 0.69 Acres
- Features: Back Yard, Front Yard, Landscaped
Details
- Additional structures: None
- Parcel number: 14F007000020016
- Other equipment: None
- Horse amenities: None
Construction
Type & style
- Home type: SingleFamily
- Architectural style: Colonial,Tudor
- Property subtype: Single Family Residence, Residential
Materials
- Brick 4 Sides
- Foundation: Concrete Perimeter
- Roof: Composition,Shingle
Condition
- Resale
- New construction: No
- Year built: 1971
Utilities & green energy
- Electric: 110 Volts, 220 Volts
- Sewer: Public Sewer
- Water: Public
- Utilities for property: Cable Available, Electricity Available, Natural Gas Available, Phone Available, Sewer Available, Underground Utilities, Water Available
Green energy
- Energy efficient items: None
- Energy generation: None
Community & HOA
Community
- Features: None
- Security: Smoke Detector(s)
- Subdivision: High Point
HOA
- Has HOA: No
Location
- Region: Atlanta
Financial & listing details
- Price per square foot: $191/sqft
- Tax assessed value: $285,800
- Annual tax amount: $5,772
- Date on market: 1/22/2026
- Cumulative days on market: 37 days
- Electric utility on property: Yes
- Road surface type: Paved
Estimated market value
$454,300
$432,000 - $477,000
$2,468/mo
Price history
Price history
| Date | Event | Price |
|---|---|---|
| 1/22/2026 | Listed for sale | $459,000+3.1%$191/sqft |
Source: | ||
| 6/30/2025 | Sold | $445,000-2.2%$185/sqft |
Source: | ||
| 6/16/2025 | Pending sale | $455,000$190/sqft |
Source: | ||
| 6/10/2025 | Listed for sale | $455,000$190/sqft |
Source: | ||
| 6/4/2025 | Listing removed | $455,000$190/sqft |
Source: | ||
| 5/1/2025 | Listed for sale | $455,000$190/sqft |
Source: | ||
| 2/3/2025 | Pending sale | $455,000$190/sqft |
Source: | ||
| 1/3/2025 | Listed for sale | $455,000+59.6%$190/sqft |
Source: | ||
| 11/14/2024 | Sold | $285,000-12.3%$119/sqft |
Source: Public Record Report a problem | ||
| 10/19/2024 | Pending sale | $325,000$135/sqft |
Source: | ||
| 10/14/2024 | Contingent | $325,000$135/sqft |
Source: | ||
| 10/1/2024 | Price change | $325,000-4.1%$135/sqft |
Source: | ||
| 9/19/2024 | Price change | $339,000-2.9%$141/sqft |
Source: | ||
| 8/23/2024 | Listed for sale | $349,000$145/sqft |
Source: | ||
| 8/16/2024 | Pending sale | $349,000$145/sqft |
Source: | ||
| 8/16/2024 | Contingent | $349,000$145/sqft |
Source: | ||
| 8/11/2024 | Listed for sale | $349,000+93.9%$145/sqft |
Source: | ||
| 9/13/2017 | Sold | $180,000$75/sqft |
Source: Public Record Report a problem | ||
Public tax history
Public tax history
| Year | Property taxes | Tax assessment |
|---|---|---|
| 2024 | $4,403 -0.2% | $114,320 |
| 2023 | $4,411 +38.4% | $114,320 +40.6% |
| 2022 | $3,187 +16.5% | $81,280 +18.9% |
| 2021 | $2,736 +43.5% | $68,360 +1.2% |
| 2020 | $1,907 +75.6% | $67,560 +1.8% |
| 2019 | $1,086 | $66,360 +72.5% |
| 2018 | $1,086 | $38,480 |
| 2017 | $1,086 +102.9% | $38,480 -32.3% |
| 2016 | $535 -38.2% | $56,840 |
| 2015 | $867 | $56,840 |
| 2014 | $867 | $56,840 |
| 2013 | $867 | $56,840 |
| 2012 | $867 | $56,840 -21.8% |
| 2011 | -- | $72,640 |
| 2010 | $1,159 | $72,640 |
| 2009 | -- | $72,640 -4.8% |
| 2008 | -- | $76,320 |
| 2007 | $1,065 | $76,320 |
| 2005 | -- | $76,320 +3.9% |
| 2004 | $993 +6.5% | $73,480 +6.8% |
| 2003 | $932 +6.7% | $68,800 +7.8% |
| 2002 | $874 +6.9% | $63,800 +9.7% |
| 2001 | $817 | $58,160 |
Find assessor info on the county website
BuyAbility℠ payment
Est. payment
$2,484/mo
Principal & interest
$2155
Property taxes
$329
Climate risks
Neighborhood: 30331
Nearby schools
GreatSchools rating
- 5/10Wolf Creek ElementaryGrades: PK-5Distance: 2.9 mi
- 6/10Sandtown Middle SchoolGrades: 6-8Distance: 3.5 mi
- 6/10Westlake High SchoolGrades: 9-12Distance: 3.3 mi
Schools provided by the listing agent
- Elementary: Wolf Creek
- Middle: Sandtown
- High: Westlake
Source: FMLS GA. This data may not be complete. We recommend contacting the local school district to confirm school assignments for this home.




