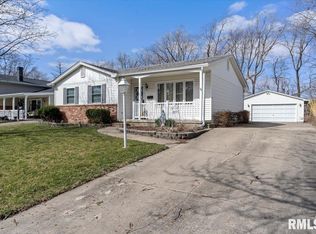Sold for $151,900
$151,900
2085 Henley Rd, Springfield, IL 62702
3beds
2,242sqft
Single Family Residence, Residential
Built in 1966
8,400 Square Feet Lot
$178,700 Zestimate®
$68/sqft
$1,797 Estimated rent
Home value
$178,700
$168,000 - $189,000
$1,797/mo
Zestimate® history
Loading...
Owner options
Explore your selling options
What's special
Eye-catching ranch home in Northgate has more going on inside than you could ever imagine. Three bedrooms, a living room and an exceptional family room all on the main level! Cute galley-like kitchen has the washer and dryer built into it, but they can easily be taken back downstairs where they started! The basement has several rooms; think rec room, craft room, music room, office, etc. A covered front porch is perfect for evening chats. A two car garage, lawn shed, fenced yard and fantastic deck finish the exterior nicely. Home is pre-inspected and many repairs have been completed. HVAC 2011; roof 2021.
Zillow last checked: 8 hours ago
Listing updated: June 20, 2023 at 01:09pm
Listed by:
Diane Tinsley Mobl:217-416-0993,
The Real Estate Group, Inc.
Bought with:
Diane Tinsley, 471018772
The Real Estate Group, Inc.
Source: RMLS Alliance,MLS#: CA1020817 Originating MLS: Capital Area Association of Realtors
Originating MLS: Capital Area Association of Realtors

Facts & features
Interior
Bedrooms & bathrooms
- Bedrooms: 3
- Bathrooms: 2
- Full bathrooms: 2
Bedroom 1
- Level: Main
- Dimensions: 11ft 7in x 11ft 4in
Bedroom 2
- Level: Main
- Dimensions: 11ft 6in x 11ft 3in
Bedroom 3
- Level: Main
- Dimensions: 10ft 0in x 11ft 1in
Other
- Level: Basement
- Dimensions: 14ft 11in x 11ft 0in
Other
- Area: 894
Additional room
- Description: Basement storage
- Level: Basement
- Dimensions: 14ft 11in x 11ft 0in
Family room
- Level: Main
- Dimensions: 27ft 3in x 11ft 11in
Kitchen
- Level: Main
- Dimensions: 13ft 9in x 11ft 4in
Laundry
- Level: Main
- Dimensions: 6ft 1in x 11ft 6in
Living room
- Level: Main
- Dimensions: 16ft 0in x 11ft 4in
Main level
- Area: 1348
Recreation room
- Level: Basement
- Dimensions: 26ft 11in x 11ft 0in
Heating
- Forced Air
Cooling
- Central Air
Appliances
- Included: Dishwasher, Dryer, Microwave, Range, Refrigerator, Washer
Features
- Ceiling Fan(s)
- Windows: Replacement Windows, Window Treatments
- Basement: Full,Partially Finished
- Number of fireplaces: 1
- Fireplace features: Family Room, Gas Log
Interior area
- Total structure area: 1,348
- Total interior livable area: 2,242 sqft
Property
Parking
- Total spaces: 2
- Parking features: Detached
- Garage spaces: 2
- Details: Number Of Garage Remotes: 2
Features
- Patio & porch: Deck, Porch
Lot
- Size: 8,400 sqft
- Dimensions: 8,400 sq ft; 60 x 140
- Features: Level
Details
- Additional structures: Shed(s)
- Parcel number: 1423.0205011
Construction
Type & style
- Home type: SingleFamily
- Architectural style: Ranch
- Property subtype: Single Family Residence, Residential
Materials
- Vinyl Siding
- Foundation: Concrete Perimeter
- Roof: Shingle
Condition
- New construction: No
- Year built: 1966
Utilities & green energy
- Sewer: Public Sewer
- Water: Public
Community & neighborhood
Location
- Region: Springfield
- Subdivision: North Gate
Other
Other facts
- Road surface type: Paved
Price history
| Date | Event | Price |
|---|---|---|
| 5/5/2023 | Sold | $151,900+1.3%$68/sqft |
Source: | ||
| 4/4/2023 | Pending sale | $149,900$67/sqft |
Source: | ||
| 4/3/2023 | Listed for sale | $149,900+39.4%$67/sqft |
Source: | ||
| 7/1/2011 | Sold | $107,500-2.2%$48/sqft |
Source: Public Record Report a problem | ||
| 5/25/2011 | Price change | $109,900-4.4%$49/sqft |
Source: The Real Estate Group #111324 Report a problem | ||
Public tax history
| Year | Property taxes | Tax assessment |
|---|---|---|
| 2024 | $4,349 +35.5% | $51,778 +9.5% |
| 2023 | $3,209 +12.1% | $47,294 +10.1% |
| 2022 | $2,863 +4.8% | $42,955 +3.9% |
Find assessor info on the county website
Neighborhood: 62702
Nearby schools
GreatSchools rating
- 6/10Wilcox Elementary SchoolGrades: K-5Distance: 0.3 mi
- 1/10Washington Middle SchoolGrades: 6-8Distance: 2.3 mi
- 1/10Lanphier High SchoolGrades: 9-12Distance: 1.3 mi
Schools provided by the listing agent
- Elementary: Wilcox
- Middle: Washington
- High: Lanphier High School
Source: RMLS Alliance. This data may not be complete. We recommend contacting the local school district to confirm school assignments for this home.

Get pre-qualified for a loan
At Zillow Home Loans, we can pre-qualify you in as little as 5 minutes with no impact to your credit score.An equal housing lender. NMLS #10287.
