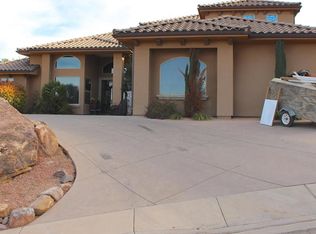Sold on 11/01/23
Price Unknown
2085 Franklin Dr, Washington, UT 84780
5beds
4baths
3,999sqft
Single Family Residence
Built in 2005
0.36 Acres Lot
$775,900 Zestimate®
$--/sqft
$4,372 Estimated rent
Home value
$775,900
$722,000 - $838,000
$4,372/mo
Zestimate® history
Loading...
Owner options
Explore your selling options
What's special
Welcome to this stunning home that offers breathtaking views, abundance of space & an affordable price! Priced to sell as it does need a bit of TLC but that is to your advantage! As you enter, you will be immediately struck by the expansive backyard view through your French doors that offers a large patio, w/ outdoor bathroom area, & plenty of outdoor space for gardening, playing, or simply enjoying the natural surroundings. The interior of the home offers plenty of space for all your living needs. The main living area is open & inviting, w/ spacious living room & dedicated dining area that are perfect for entertaining guests or enjoying a quiet night in. The kitchen is well-appointed w/ modern appliances & ample counter space, making it easy to prepare delicious meals for yourself & your loved ones.
The home features 5 bedrooms, including a master suite w/ a lux bathroom that is the perfect oasis for rest & relaxation.
Overall, this home offers the best of both worlds - amazing views and plenty of space - all at an unbeatable price. Don't miss your chance to make this incredible property your own home!
Zillow last checked: 8 hours ago
Listing updated: August 30, 2024 at 08:40pm
Listed by:
Beverly Whipple 435-705-1857,
ECORE PREMIER LLC
Bought with:
UNREPRESENTED, 000000000
NON MLS OFFICE
Source: WCBR,MLS#: 23-239460
Facts & features
Interior
Bedrooms & bathrooms
- Bedrooms: 5
- Bathrooms: 4
Primary bedroom
- Level: Main
Bedroom
- Level: Main
Bedroom 3
- Level: Second
Bedroom 4
- Level: Second
Bedroom 5
- Level: Second
Bathroom
- Level: Main
Bathroom
- Level: Main
Bathroom
- Level: Second
Dining room
- Level: Main
Family room
- Level: Main
Family room
- Level: Second
Kitchen
- Level: Main
Laundry
- Level: Main
Heating
- Natural Gas
Cooling
- Heat Pump, Central Air
Features
- See Remarks
- Number of fireplaces: 2
Interior area
- Total structure area: 3,999
- Total interior livable area: 3,999 sqft
- Finished area above ground: 2,411
Property
Parking
- Total spaces: 2.5
- Parking features: Attached, Extra Depth, Extra Width
- Attached garage spaces: 2.5
Features
- Stories: 2
- Has view: Yes
- View description: City, Mountain(s)
Lot
- Size: 0.36 Acres
- Features: Curbs & Gutters, Gentle Sloping
Details
- Parcel number: WNPS332
- Zoning description: Residential
Construction
Type & style
- Home type: SingleFamily
- Property subtype: Single Family Residence
Materials
- Rock, Stucco
- Foundation: Slab
- Roof: Tile
Condition
- Built & Standing
- Year built: 2005
Utilities & green energy
- Water: Culinary
- Utilities for property: Dixie Power, Electricity Connected, Natural Gas Connected
Community & neighborhood
Location
- Region: Washington
- Subdivision: NICHOLS PEAK
HOA & financial
HOA
- Has HOA: No
Other
Other facts
- Listing terms: FHA,Conventional,Cash,1031 Exchange
- Road surface type: Paved
Price history
| Date | Event | Price |
|---|---|---|
| 11/1/2023 | Sold | -- |
Source: WCBR #23-239460 | ||
| 8/18/2023 | Pending sale | $665,000$166/sqft |
Source: WCBR #23-239460 | ||
| 6/13/2023 | Price change | $665,000-1.5%$166/sqft |
Source: WCBR #23-239460 | ||
| 4/27/2023 | Price change | $675,000-3.6%$169/sqft |
Source: WCBR #23-239460 | ||
| 3/21/2023 | Price change | $700,000-3.4%$175/sqft |
Source: WCBR #23-239460 | ||
Public tax history
Tax history is unavailable.
Neighborhood: 84780
Nearby schools
GreatSchools rating
- 7/10Riverside SchoolGrades: PK-5Distance: 1.1 mi
- 6/10Fossil Ridge Intermediate SchoolGrades: 6-7Distance: 2 mi
- 6/10Pine View High SchoolGrades: 10-12Distance: 1.9 mi
Schools provided by the listing agent
- Elementary: Riverside Elementary
- Middle: Pine View Middle
- High: Pine View High
Source: WCBR. This data may not be complete. We recommend contacting the local school district to confirm school assignments for this home.
Sell for more on Zillow
Get a free Zillow Showcase℠ listing and you could sell for .
$775,900
2% more+ $15,518
With Zillow Showcase(estimated)
$791,418