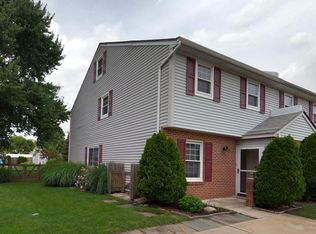Skippack Village is in within easy walking distance by just going through your rear gate! Your new home has a massive amount of room for a borough twin plus a fabulous lot! The foyer with an upgraded front door with electronic key system, ceramic tile floor and a closet leads you to a large living room complete with a stone fireplace with a slate hearth and wood mantle, sconce lighting and an overhead light. This opens to the super sized dining room with a built in curio shelving. Continue to the eat in kitchen with refrigerator, stove, dishwasher, disposal, double sink with goose neck faucet, pantry closet and ceramic tile floor. Lots of cabinet space plus the washer and dryer hook ups and furnace are closeted at the far end. A nice size powder room is on this level also. But that~s not all!! Open to the kitchen is a family room with ceramic tile floor and adjoining it is a study/library with a ceiling fan with light and an outside entrance to side deck. Don~t miss the large storage closet with ample built in shelving. Sliding doors in family room leads to fenced rear yard with huge deck 23~ x 20~, lower patio with a fire pit and paver wall sitting and a huge deck! The second level features 3 bedrooms. The master has direct entrance to the hall bath which has upgraded vanity, separate shower, whirlpool tub with ceramic tile surround, floors and wall. Two more bedrooms on this level have easy care vinyl flooring. The third floor houses a very large freshly painted bedroom with ceiling fan and light and a window alcove. There is ample parking for at least 3 cars plus street parking, Perkiomen Valley Schools, close to shopping and services. Maintenance free brick and vinyl siding exterior. No HOA fees!! Quick settlement possible.
This property is off market, which means it's not currently listed for sale or rent on Zillow. This may be different from what's available on other websites or public sources.
