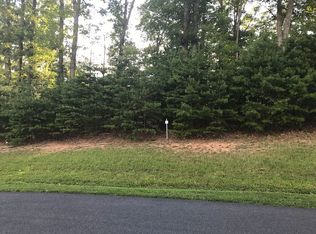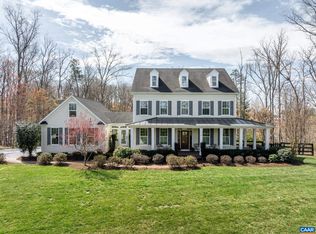Architecturally designed by renowned local architect Abbot & Skinner/built by Selinger Homes, this stunning six bedroom residence occupies a gorgeous 1-1/2 acre homesite with a commanding corner presence on Farringdon Road. Spectacular grounds surround the property providing privacy on all sides. Enormous courtyard entry & setting are one of a kind in Glenmore! Two Master Suites; one with luxurious His & Her baths, complete with sauna. Magnificent front library features a Mahogany built-in. A notable feature are the seemingly endless french glass doors and windows across the entire front and back of home. Great room has an impressive coffered ceiling with access to 100+ ft stone patio that spans the back of home. Ideal Southern exposure.
This property is off market, which means it's not currently listed for sale or rent on Zillow. This may be different from what's available on other websites or public sources.


