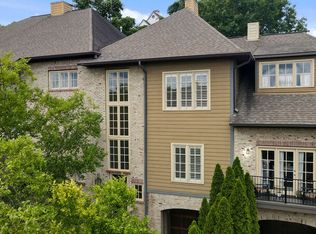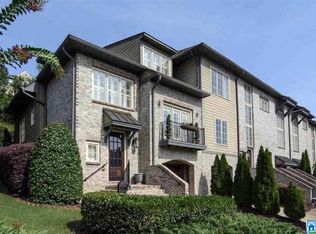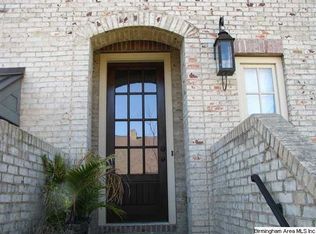Sold for $390,000
$390,000
2085 Eagle Ridge Dr, Birmingham, AL 35242
3beds
2,052sqft
Townhouse
Built in 2005
4,791.6 Square Feet Lot
$401,300 Zestimate®
$190/sqft
$1,829 Estimated rent
Home value
$401,300
$305,000 - $526,000
$1,829/mo
Zestimate® history
Loading...
Owner options
Explore your selling options
What's special
Elegantly appointed, immaculate end unit brick townhome in the sought after community of The Townes of Brook Highland is a must see. The flickering gas porch light beckons you in to view high ceilings, amazing accents, gleaming hardwoods, arched doorways, & natural light throughout. The kitchen features new appliances, granite countertops & double pantries w/eat in bar. You will love the open concept living areas & enjoy entertaining on the cozy back patio completely fenced for your privacy! The primary suite features both tiled shower & jetted garden tub with walk-in custom designed closet. Upstairs you will find 2 large bedrooms with a jack/jill bath, laundry room, & more custom closets. Remote controlled custom blinds throughout the home. Full basement with poured walls & spray foam insulation fits 2 cars w/ ease & offers options for finishing or storage. New HVAC's & Appliances! Located off 280 for added convenience of restaurants, shopping, & award-winning schools of Oak Mountain.
Zillow last checked: 8 hours ago
Listing updated: October 30, 2024 at 07:47am
Listed by:
Beth Thomas 205-778-8041,
Keller Williams Realty Vestavia
Bought with:
Valerie Holmes
ARC Realty - Hoover
Source: GALMLS,MLS#: 21398416
Facts & features
Interior
Bedrooms & bathrooms
- Bedrooms: 3
- Bathrooms: 3
- Full bathrooms: 2
- 1/2 bathrooms: 1
Primary bedroom
- Level: First
Bedroom 1
- Level: Second
Bedroom 2
- Level: Second
Primary bathroom
- Level: First
Bathroom 1
- Level: First
Dining room
- Level: First
Family room
- Level: First
Kitchen
- Features: Stone Counters, Breakfast Bar, Butlers Pantry, Kitchen Island, Pantry
- Level: First
Basement
- Area: 0
Heating
- Central
Cooling
- Central Air, Ceiling Fan(s)
Appliances
- Included: Dishwasher, Disposal, Microwave, Gas Oven, Self Cleaning Oven, Gas Water Heater
- Laundry: Electric Dryer Hookup, Washer Hookup, Upper Level, Laundry Room, Laundry (ROOM), Yes
Features
- Recessed Lighting, High Ceilings, Crown Molding, Smooth Ceilings, Soaking Tub, Linen Closet, Separate Shower, Tub/Shower Combo, Walk-In Closet(s)
- Flooring: Hardwood, Tile
- Doors: French Doors
- Windows: Double Pane Windows
- Basement: Full,Unfinished,Bath/Stubbed,Concrete
- Attic: Walk-In,Yes
- Number of fireplaces: 1
- Fireplace features: Gas Log, Stone, Great Room, Gas
Interior area
- Total interior livable area: 2,052 sqft
- Finished area above ground: 2,052
- Finished area below ground: 0
Property
Parking
- Total spaces: 2
- Parking features: Attached, Basement, Driveway, Garage Faces Front
- Attached garage spaces: 2
- Has uncovered spaces: Yes
Features
- Levels: 2+ story
- Patio & porch: Covered, Patio, Porch
- Exterior features: Sprinkler System
- Pool features: None
- Has spa: Yes
- Spa features: Bath
- Fencing: Fenced
- Has view: Yes
- View description: None
- Waterfront features: No
Lot
- Size: 4,791 sqft
- Features: Interior Lot, Few Trees, Subdivision
Details
- Parcel number: 039310008050.000
- Special conditions: N/A
Construction
Type & style
- Home type: Townhouse
- Property subtype: Townhouse
Materials
- 3 Sides Brick, HardiPlank Type
- Foundation: Basement
Condition
- Year built: 2005
Utilities & green energy
- Water: Public
- Utilities for property: Sewer Connected, Underground Utilities
Green energy
- Energy efficient items: Thermostat
Community & neighborhood
Security
- Security features: Safe Room/Storm Cellar, Security System
Community
- Community features: Street Lights, Curbs
Location
- Region: Birmingham
- Subdivision: Brook Highland Townes
HOA & financial
HOA
- Has HOA: Yes
- HOA fee: $125 monthly
- Services included: Maintenance Grounds, Personal Lawn Care, Pest Control, Utilities for Comm Areas
Other
Other facts
- Price range: $390K - $390K
- Road surface type: Paved
Price history
| Date | Event | Price |
|---|---|---|
| 10/29/2024 | Sold | $390,000$190/sqft |
Source: | ||
| 9/30/2024 | Contingent | $390,000$190/sqft |
Source: | ||
| 9/28/2024 | Listed for sale | $390,000+38.3%$190/sqft |
Source: | ||
| 10/15/2020 | Sold | $282,000-2.7%$137/sqft |
Source: | ||
| 9/18/2020 | Pending sale | $289,900$141/sqft |
Source: RE/MAX Southern Homes #892380 Report a problem | ||
Public tax history
| Year | Property taxes | Tax assessment |
|---|---|---|
| 2025 | $1,371 +1.2% | $32,100 +1.1% |
| 2024 | $1,356 +3.8% | $31,740 +3.7% |
| 2023 | $1,305 +11.3% | $30,600 +10.9% |
Find assessor info on the county website
Neighborhood: 35242
Nearby schools
GreatSchools rating
- 9/10Inverness Elementary SchoolGrades: PK-3Distance: 1.4 mi
- 5/10Oak Mt Middle SchoolGrades: 6-8Distance: 4.2 mi
- 8/10Oak Mt High SchoolGrades: 9-12Distance: 5.1 mi
Schools provided by the listing agent
- Elementary: Inverness
- Middle: Oak Mountain
- High: Oak Mountain
Source: GALMLS. This data may not be complete. We recommend contacting the local school district to confirm school assignments for this home.
Get a cash offer in 3 minutes
Find out how much your home could sell for in as little as 3 minutes with a no-obligation cash offer.
Estimated market value$401,300
Get a cash offer in 3 minutes
Find out how much your home could sell for in as little as 3 minutes with a no-obligation cash offer.
Estimated market value
$401,300


