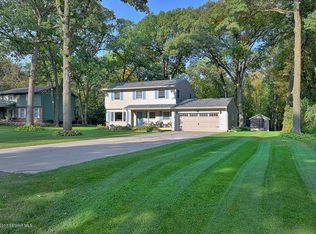Closed
$317,000
2085 Dane Rd, Owatonna, MN 55060
3beds
3,256sqft
Single Family Residence
Built in 1961
0.85 Acres Lot
$345,100 Zestimate®
$97/sqft
$2,465 Estimated rent
Home value
$345,100
$328,000 - $362,000
$2,465/mo
Zestimate® history
Loading...
Owner options
Explore your selling options
What's special
A RARE FIND! Nestled on an expansive 0.85 acre lot, this ranch-style home offers a retreat surrounded by the natural beauty of mature trees. Have it all with over 1900 sq feet of main floor living space. Enjoy beautiful fall and winter views from the large windows in the main floor family room or from the dining room table. Wood fireplace, hardwood floors and an updated kitchen give extra comfort and charm. Main floor laundry and 3 bedrooms together complete the main floor amenities. Need more space? The unfinished basement is a blank slate to finish to your needs, whether a home office, gym, or entertainment haven.
Zillow last checked: 8 hours ago
Listing updated: May 06, 2025 at 04:17am
Listed by:
Rachel Gasner 507-456-3596,
RE/MAX Venture
Bought with:
Justin Ohnstad
Dwell Realty Group LLC
Source: NorthstarMLS as distributed by MLS GRID,MLS#: 6425539
Facts & features
Interior
Bedrooms & bathrooms
- Bedrooms: 3
- Bathrooms: 2
- Full bathrooms: 1
- 3/4 bathrooms: 1
Bedroom 1
- Level: Main
- Area: 155.25 Square Feet
- Dimensions: 11.5 x 13.5
Bedroom 2
- Level: Main
- Area: 132.25 Square Feet
- Dimensions: 11.5 x 11.5
Bedroom 3
- Level: Main
- Area: 126.5 Square Feet
- Dimensions: 11.5 x 11
Dining room
- Level: Main
- Area: 105 Square Feet
- Dimensions: 10 x 10.5
Family room
- Level: Main
- Area: 311.75 Square Feet
- Dimensions: 14.5 x 21.5
Flex room
- Level: Main
- Area: 121.5 Square Feet
- Dimensions: 9 x 13.5
Kitchen
- Level: Main
- Area: 144 Square Feet
- Dimensions: 9x 16
Living room
- Level: Main
- Area: 216 Square Feet
- Dimensions: 13.5 x 16
Heating
- Forced Air
Cooling
- Central Air
Appliances
- Included: Dishwasher, Dryer, Gas Water Heater, Microwave, Range, Refrigerator, Washer, Water Softener Owned
Features
- Basement: Block,Crawl Space,Full,Unfinished
- Number of fireplaces: 1
- Fireplace features: Living Room
Interior area
- Total structure area: 3,256
- Total interior livable area: 3,256 sqft
- Finished area above ground: 1,914
- Finished area below ground: 0
Property
Parking
- Total spaces: 2
- Parking features: Attached, Covered, Asphalt, Open
- Attached garage spaces: 2
- Has uncovered spaces: Yes
- Details: Garage Dimensions (20 x 22)
Accessibility
- Accessibility features: None
Features
- Levels: One
- Stories: 1
- Patio & porch: Deck
- Fencing: None
Lot
- Size: 0.85 Acres
- Dimensions: 150 x 245
- Features: Corner Lot, Many Trees
Details
- Foundation area: 1914
- Parcel number: 170022123
- Zoning description: Residential-Single Family
Construction
Type & style
- Home type: SingleFamily
- Property subtype: Single Family Residence
Materials
- Vinyl Siding, Block
- Roof: Asphalt
Condition
- Age of Property: 64
- New construction: No
- Year built: 1961
Utilities & green energy
- Electric: 100 Amp Service, Power Company: Other
- Gas: Natural Gas
- Sewer: City Sewer/Connected
- Water: City Water/Connected
Community & neighborhood
Location
- Region: Owatonna
HOA & financial
HOA
- Has HOA: No
Price history
| Date | Event | Price |
|---|---|---|
| 10/20/2023 | Sold | $317,000-5.3%$97/sqft |
Source: | ||
| 10/2/2023 | Pending sale | $334,900$103/sqft |
Source: | ||
| 9/5/2023 | Listed for sale | $334,900$103/sqft |
Source: | ||
Public tax history
| Year | Property taxes | Tax assessment |
|---|---|---|
| 2024 | $4,080 +2.3% | $277,800 -0.8% |
| 2023 | $3,988 +7% | $279,900 +6.9% |
| 2022 | $3,728 +6.2% | $261,800 +15.4% |
Find assessor info on the county website
Neighborhood: 55060
Nearby schools
GreatSchools rating
- 5/10Washington Elementary SchoolGrades: K-5Distance: 1.5 mi
- 5/10Owatonna Junior High SchoolGrades: 6-8Distance: 1.3 mi
- 8/10Owatonna Senior High SchoolGrades: 9-12Distance: 2.2 mi

Get pre-qualified for a loan
At Zillow Home Loans, we can pre-qualify you in as little as 5 minutes with no impact to your credit score.An equal housing lender. NMLS #10287.
Sell for more on Zillow
Get a free Zillow Showcase℠ listing and you could sell for .
$345,100
2% more+ $6,902
With Zillow Showcase(estimated)
$352,002