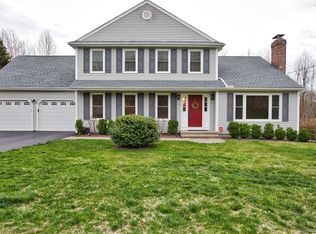Beautiful colonial. The family room with fireplace opens to the eat-in kitchen. The full appliance kitchen with an extra-large island, lots of cabinets, and sliders to the 2-tier deck with an above swimming pool are perfect for entertaining. Formal dining room. The formal living room was converted to a bedroom to accommodate the owner's needs it can always be converted back to a living room., Full bath and Laundry room all on the first floor. The second floor consists of a Master bedroom with a full bath, a large walk-in closet plus a regular-size closet. plus 3 more bedrooms and a full bath. First and second floor is all beautiful hardwood floors through out. Other features include a finished lower level that is a walk-out with a large recreation room, bedroom, den/excersize room, and still plenty of storage or workroom. Located in the north end of Stratford on a dead-end street with 2 car garage.
This property is off market, which means it's not currently listed for sale or rent on Zillow. This may be different from what's available on other websites or public sources.

