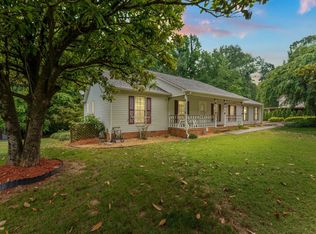Closed
$975,000
2085 Clara Mathis Rd LOT 9, Spring Hill, TN 37174
4beds
2,932sqft
Single Family Residence, Residential
Built in 1990
6.59 Acres Lot
$980,200 Zestimate®
$333/sqft
$2,840 Estimated rent
Home value
$980,200
$892,000 - $1.08M
$2,840/mo
Zestimate® history
Loading...
Owner options
Explore your selling options
What's special
Welcome to your dream farm nestled on 6.5 acres. Property offers the perfect blend of tranquility & entertainment with an idyllic country lifestyle. Enjoy the whiskey bar in the ample barn, or the custom built outdoor entertainment space around the fire pit and bbq (2 built in) area. Full finished walk out basement is an awesome teen suite or Mom in-law area. Property is fenced for your animals with chicken coops to remain. Year round creek in the woods in back. Even a zip line and tire swing for the kiddos! Awesome location for anyone needing to drive I65. Please provide pre approval with showing appointment.
Zillow last checked: 10 hours ago
Listing updated: September 01, 2023 at 01:20pm
Listing Provided by:
Valinda Tuey 615-364-1198,
Crye-Leike, Inc., REALTORS
Bought with:
Cory Perry, 356797
Parks Compass
Source: RealTracs MLS as distributed by MLS GRID,MLS#: 2537351
Facts & features
Interior
Bedrooms & bathrooms
- Bedrooms: 4
- Bathrooms: 3
- Full bathrooms: 2
- 1/2 bathrooms: 1
Bedroom 1
- Area: 255 Square Feet
- Dimensions: 17x15
Bedroom 2
- Area: 132 Square Feet
- Dimensions: 11x12
Bedroom 3
- Area: 144 Square Feet
- Dimensions: 12x12
Bonus room
- Features: Basement Level
- Level: Basement Level
- Area: 270 Square Feet
- Dimensions: 18x15
Den
- Area: 216 Square Feet
- Dimensions: 12x18
Dining room
- Features: Formal
- Level: Formal
- Area: 182 Square Feet
- Dimensions: 14x13
Kitchen
- Features: Pantry
- Level: Pantry
- Area: 100 Square Feet
- Dimensions: 10x10
Heating
- Central
Cooling
- Central Air, Electric
Appliances
- Included: Dishwasher, Microwave, Refrigerator, Electric Oven, Gas Range
Features
- Ceiling Fan(s), Extra Closets, Walk-In Closet(s)
- Flooring: Concrete, Wood, Tile
- Basement: Finished
- Number of fireplaces: 1
- Fireplace features: Den, Gas
Interior area
- Total structure area: 2,932
- Total interior livable area: 2,932 sqft
- Finished area above ground: 2,152
- Finished area below ground: 780
Property
Parking
- Total spaces: 3
- Parking features: Detached, Circular Driveway, Concrete
- Garage spaces: 2
- Uncovered spaces: 1
Features
- Levels: Three Or More
- Stories: 2
- Patio & porch: Deck, Patio, Porch
- Fencing: Partial
- Waterfront features: Creek
Lot
- Size: 6.59 Acres
- Features: Level
Details
- Parcel number: 068 00907 000
- Special conditions: Standard
Construction
Type & style
- Home type: SingleFamily
- Property subtype: Single Family Residence, Residential
Materials
- Aluminum Siding
- Roof: Shingle
Condition
- New construction: No
- Year built: 1990
Utilities & green energy
- Sewer: Septic Tank
- Water: Public
- Utilities for property: Electricity Available, Water Available
Community & neighborhood
Security
- Security features: Security System
Location
- Region: Spring Hill
- Subdivision: R J Huckaby Farm
Price history
| Date | Event | Price |
|---|---|---|
| 9/1/2023 | Sold | $975,000-1%$333/sqft |
Source: | ||
| 7/17/2023 | Pending sale | $985,000$336/sqft |
Source: | ||
| 7/14/2023 | Price change | $985,000-1.4%$336/sqft |
Source: | ||
| 6/21/2023 | Listed for sale | $999,000$341/sqft |
Source: | ||
Public tax history
Tax history is unavailable.
Neighborhood: 37174
Nearby schools
GreatSchools rating
- 7/10Battle Creek Middle SchoolGrades: 5-8Distance: 2 mi
- 4/10Spring Hill High SchoolGrades: 9-12Distance: 4.7 mi
- 6/10Battle Creek Elementary SchoolGrades: PK-4Distance: 2.6 mi
Schools provided by the listing agent
- Elementary: Battle Creek Elementary School
- Middle: Battle Creek Middle School
- High: Spring Hill High School
Source: RealTracs MLS as distributed by MLS GRID. This data may not be complete. We recommend contacting the local school district to confirm school assignments for this home.
Get a cash offer in 3 minutes
Find out how much your home could sell for in as little as 3 minutes with a no-obligation cash offer.
Estimated market value
$980,200
Get a cash offer in 3 minutes
Find out how much your home could sell for in as little as 3 minutes with a no-obligation cash offer.
Estimated market value
$980,200
