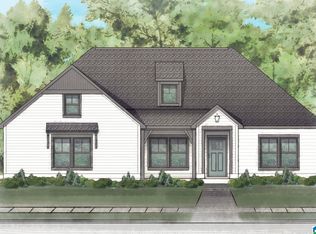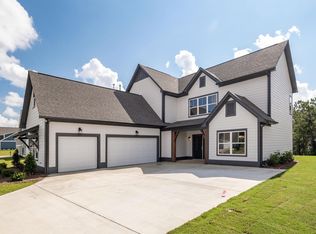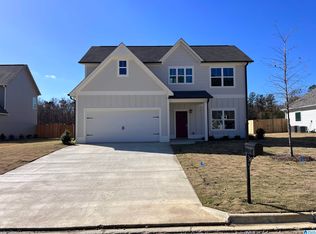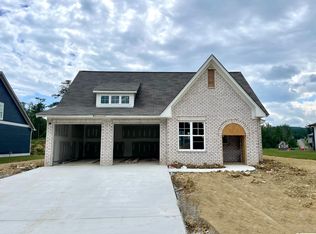Sold for $374,700
$374,700
2085 Baxter Ave, Springville, AL 35146
3beds
1,986sqft
Single Family Residence
Built in 2024
-- sqft lot
$394,000 Zestimate®
$189/sqft
$1,982 Estimated rent
Home value
$394,000
$296,000 - $528,000
$1,982/mo
Zestimate® history
Loading...
Owner options
Explore your selling options
What's special
Great home with wide open space for entertaining!! Our Belle plan features a large great room with a vaulted ceiling and kitchen with tile backsplash, granite countertops, extra-large island, stainless steel appliances and a corner pantry. It boasts a spacious Primary bedroom along with a Primary bathroom that features dual vanities, a large garden tub and a separate shower. This home has two other bedrooms plus laundry all on the main level. Room to expand into an unfinished bonus room upstairs. Two car courtyard attached garage. Nice level yard with sprinkler system throughout the yard on timer. *PICTURES ARE FOR ILLUSTRATION PURPOSES ONLY* Selections and colors may differ from actual home.
Zillow last checked: 8 hours ago
Listing updated: November 14, 2024 at 02:52pm
Listed by:
Rod Friday 205-862-1803,
Newcastle Homes, Inc.,
Lou Ann Newell 205-482-3234,
Newcastle Homes, Inc.
Bought with:
Jason Dailey
Keller Williams Realty Vestavia
Source: GALMLS,MLS#: 21385630
Facts & features
Interior
Bedrooms & bathrooms
- Bedrooms: 3
- Bathrooms: 2
- Full bathrooms: 2
Primary bedroom
- Level: First
Bedroom 1
- Level: First
Bedroom 2
- Level: First
Primary bathroom
- Level: First
Bathroom 1
- Level: First
Dining room
- Level: First
Kitchen
- Features: Stone Counters, Kitchen Island, Pantry
- Level: First
Basement
- Area: 0
Heating
- Central, Natural Gas
Cooling
- Central Air, Electric, Ceiling Fan(s)
Appliances
- Included: Dishwasher, Microwave, Stove-Electric, Gas Water Heater
- Laundry: Electric Dryer Hookup, Washer Hookup, Main Level, Laundry Room, Laundry (ROOM), Yes
Features
- Recessed Lighting, High Ceilings, Cathedral/Vaulted, Crown Molding, Smooth Ceilings, Soaking Tub, Linen Closet, Separate Shower, Double Vanity, Shared Bath, Tub/Shower Combo, Walk-In Closet(s)
- Flooring: Hardwood Under Carpet, Tile
- Windows: Double Pane Windows
- Attic: Pull Down Stairs,Yes
- Number of fireplaces: 1
- Fireplace features: Gas Log, Tile (FIREPL), Ventless, Great Room, Gas
Interior area
- Total interior livable area: 1,986 sqft
- Finished area above ground: 1,986
- Finished area below ground: 0
Property
Parking
- Total spaces: 2
- Parking features: Attached, Driveway, Garage Faces Side
- Attached garage spaces: 2
- Has uncovered spaces: Yes
Features
- Levels: One
- Stories: 1
- Patio & porch: Covered, Patio
- Exterior features: Sprinkler System
- Pool features: None
- Has view: Yes
- View description: None
- Waterfront features: No
Lot
- Features: Interior Lot, Subdivision
Details
- Parcel number: 00
- Special conditions: N/A
Construction
Type & style
- Home type: SingleFamily
- Property subtype: Single Family Residence
Materials
- HardiPlank Type
- Foundation: Slab
Condition
- Year built: 2024
Utilities & green energy
- Water: Public
- Utilities for property: Sewer Connected, Underground Utilities
Green energy
- Energy efficient items: Lighting, Thermostat, Ridge Vent, HVAC
Community & neighborhood
Community
- Community features: Street Lights, Curbs
Location
- Region: Springville
- Subdivision: Sweetwater
HOA & financial
HOA
- Has HOA: Yes
- HOA fee: $240 annually
- Services included: Maintenance Grounds, Utilities for Comm Areas
Other
Other facts
- Price range: $374.7K - $374.7K
- Road surface type: Paved
Price history
| Date | Event | Price |
|---|---|---|
| 10/12/2024 | Sold | $374,700+1.9%$189/sqft |
Source: | ||
| 5/12/2024 | Pending sale | $367,550$185/sqft |
Source: | ||
Public tax history
Tax history is unavailable.
Neighborhood: 35146
Nearby schools
GreatSchools rating
- 6/10Springville Elementary SchoolGrades: PK-5Distance: 4.9 mi
- 10/10Springville Middle SchoolGrades: 6-8Distance: 4.8 mi
- 10/10Springville High SchoolGrades: 9-12Distance: 3.6 mi
Schools provided by the listing agent
- Elementary: Springville
- Middle: Springville
- High: Springville
Source: GALMLS. This data may not be complete. We recommend contacting the local school district to confirm school assignments for this home.
Get a cash offer in 3 minutes
Find out how much your home could sell for in as little as 3 minutes with a no-obligation cash offer.
Estimated market value$394,000
Get a cash offer in 3 minutes
Find out how much your home could sell for in as little as 3 minutes with a no-obligation cash offer.
Estimated market value
$394,000



