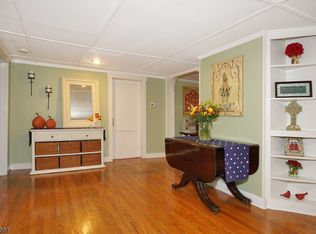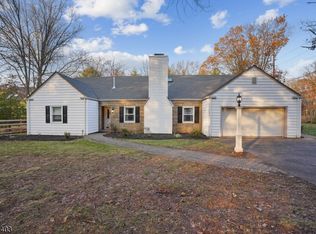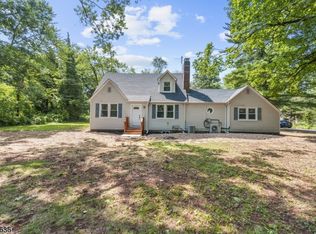This east-facing, post and beam, modern-style residence offers volume, A-frame ceilings and a wide/open, engaging first level including a fabulous, indoor lap pool, a large, sunny, great room and a kitchen with counter seating and a separate dining area. Two bedrooms are serviced by a full bath while a powder room completes the 1st level. A staircase to level ll opens to a dramatic loft/office/multi-purpose room with a fabulous vaulted ceiling, new skylights & built-in bookcases. The master suite with full private bath is also found on the home's second level. A partially finished (full height) lower level offers a recreation room, separate laundry, finished storage space and the mechanicals area leading to the 2-car, built-in garage. The private grounds feature a hard-surfaced, fenced, tennis court.
This property is off market, which means it's not currently listed for sale or rent on Zillow. This may be different from what's available on other websites or public sources.


