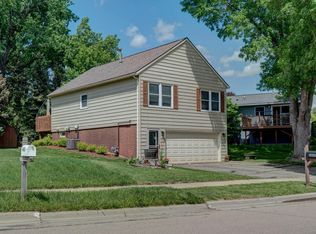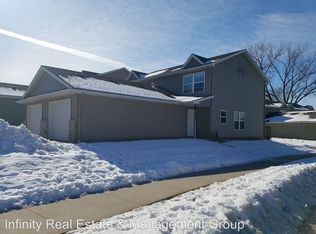Closed
$305,000
2085 26th Ave NW, Rochester, MN 55901
3beds
1,773sqft
Single Family Residence
Built in 1983
6,534 Square Feet Lot
$316,300 Zestimate®
$172/sqft
$1,984 Estimated rent
Home value
$316,300
$288,000 - $345,000
$1,984/mo
Zestimate® history
Loading...
Owner options
Explore your selling options
What's special
Welcome to this beautifully updated 3-bedroom, 2-bath split-level home in NW Rochester. The home offers three comfortable bedrooms and the recently finished basement rooms adds even more living space. Plus, the home is ideally located close to all amenities—shopping, dining, parks, and downtown Rochester are just minutes away
Zillow last checked: 8 hours ago
Listing updated: May 09, 2025 at 03:27pm
Listed by:
Brady Stevens 507-273-6760,
Realty Plus LLC
Bought with:
Ryan Kowalski
Real Broker, LLC
Source: NorthstarMLS as distributed by MLS GRID,MLS#: 6696154
Facts & features
Interior
Bedrooms & bathrooms
- Bedrooms: 3
- Bathrooms: 2
- Full bathrooms: 1
- 3/4 bathrooms: 1
Bedroom 1
- Level: Main
Bedroom 2
- Level: Main
Bedroom 3
- Level: Basement
Dining room
- Level: Main
Kitchen
- Level: Main
Laundry
- Level: Basement
Living room
- Level: Main
Utility room
- Level: Basement
Heating
- Forced Air
Cooling
- Central Air
Appliances
- Included: Dishwasher, Dryer, Microwave, Range, Refrigerator, Washer
Features
- Basement: Daylight,Egress Window(s),Concrete,Partially Finished
Interior area
- Total structure area: 1,773
- Total interior livable area: 1,773 sqft
- Finished area above ground: 909
- Finished area below ground: 774
Property
Parking
- Total spaces: 2
- Parking features: Attached, Concrete, Garage Door Opener, Insulated Garage
- Attached garage spaces: 2
- Has uncovered spaces: Yes
- Details: Garage Dimensions (24 x 24)
Accessibility
- Accessibility features: None
Features
- Levels: Multi/Split
- Patio & porch: Deck
- Fencing: None
Lot
- Size: 6,534 sqft
- Features: Corner Lot
Details
- Foundation area: 1485
- Parcel number: 742814005407
- Zoning description: Residential-Single Family
Construction
Type & style
- Home type: SingleFamily
- Property subtype: Single Family Residence
Materials
- Brick/Stone, Cedar, Steel Siding, Concrete, Frame
- Roof: Age Over 8 Years
Condition
- Age of Property: 42
- New construction: No
- Year built: 1983
Utilities & green energy
- Electric: Circuit Breakers, 100 Amp Service
- Gas: Natural Gas
- Sewer: City Sewer/Connected
- Water: City Water/Connected
Community & neighborhood
Location
- Region: Rochester
- Subdivision: Drews Rep
HOA & financial
HOA
- Has HOA: No
Price history
| Date | Event | Price |
|---|---|---|
| 5/9/2025 | Sold | $305,000-1.6%$172/sqft |
Source: | ||
| 4/16/2025 | Pending sale | $309,900$175/sqft |
Source: | ||
| 4/7/2025 | Listed for sale | $309,900+28%$175/sqft |
Source: | ||
| 4/26/2024 | Sold | $242,101+0.9%$137/sqft |
Source: | ||
| 4/5/2024 | Pending sale | $240,000$135/sqft |
Source: | ||
Public tax history
| Year | Property taxes | Tax assessment |
|---|---|---|
| 2025 | $2,966 +12.9% | $219,600 +5.9% |
| 2024 | $2,626 | $207,400 +0.6% |
| 2023 | -- | $206,100 +2.2% |
Find assessor info on the county website
Neighborhood: 55901
Nearby schools
GreatSchools rating
- 5/10Sunset Terrace Elementary SchoolGrades: PK-5Distance: 0.5 mi
- 5/10John Adams Middle SchoolGrades: 6-8Distance: 1.1 mi
- 5/10John Marshall Senior High SchoolGrades: 8-12Distance: 1.1 mi
Schools provided by the listing agent
- Elementary: Sunset Terrace
- Middle: Dakota
- High: John Marshall
Source: NorthstarMLS as distributed by MLS GRID. This data may not be complete. We recommend contacting the local school district to confirm school assignments for this home.
Get a cash offer in 3 minutes
Find out how much your home could sell for in as little as 3 minutes with a no-obligation cash offer.
Estimated market value$316,300
Get a cash offer in 3 minutes
Find out how much your home could sell for in as little as 3 minutes with a no-obligation cash offer.
Estimated market value
$316,300

