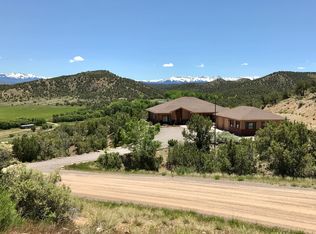Truly one-of-a-kind home! This "castle" on the hill is in such a great location that the views are incredible all the way around. From the south-facing sunny porch, enjoy the San Juan and Cimarron Mountain ranges. You will love relaxing in the screened-in porch right off the large master suite, looking South and East. On the other side, from the front porch, you can look out over the valley, the wide open spaces and beyond - to the city lights of Montrose at night. The covered, wrap-around porch is such a beautiful place to enjoy the peace, the quiet and sometimes see deer, elk and wild turkeys passing through. It's a tough decision on which view is best. You may enjoy it from the extra-large windows while in your luxurious soaker tub. You have plenty of privacy for this! This home even has a tower, taking you higher for yet another great view. The tower has been used as an additional bedroom, but could be an office or a great place to put your telescope so you can enjoy viewing the night stars. With almost 3400 square feet, all rooms are very nice in size. The master bedroom suite is very spacious with a newly remodeled master bathroom and two walk-in closets. The over-sized kitchen pantry is great for additional storage. Speaking of over-sized, check out the large garage/shop. It is heated and has plenty of room for vehicles and all your special projects. Almost at the end of a cul-de-sac, this home has many special features. For instance, it has geo-thermal heating and cooling that was installed in 2011. Very large windows all around on the main floor bring in so much bright light during the day and are an excellent way to enjoy a spectacular sunrise or sunset. Don't miss your amazing opportunity to own this truly unique home!
This property is off market, which means it's not currently listed for sale or rent on Zillow. This may be different from what's available on other websites or public sources.
