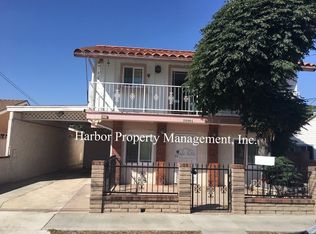Sold for $750,000 on 05/06/25
Listing Provided by:
Adam Loria DRE #02034381 310-974-2323,
Circle Real Estate
Bought with: PacificWest Coastal Properties
$750,000
20849 Jamison Ave, Carson, CA 90745
2beds
1,178sqft
Single Family Residence
Built in 1948
4,934 Square Feet Lot
$730,500 Zestimate®
$637/sqft
$3,368 Estimated rent
Home value
$730,500
$665,000 - $804,000
$3,368/mo
Zestimate® history
Loading...
Owner options
Explore your selling options
What's special
Beautiful fully remodeled home on a large lot with potential to expand or build on! This home presents two bedrooms, two full baths, full sized laundry room and a large bonus room with vaulted ceilings that can function as an additional living area or third bedroom with a full bathroom. This home has been upgraded with new windows, 200 amp panel, dual mini split AC and heat system, new flooring throughout, brand new kitchen with full appliances, fully remodeled bathrooms and more! The craftsmanship and quality of the remodel is top-of-the-line. The back yard has a long driveway and has been landscaped with new sod and sprinkler system. There is a lot of development going on in the area and it is within close proximity to the freeways making commuting very convenient. Call today to schedule a private tour!
Zillow last checked: 8 hours ago
Listing updated: May 06, 2025 at 11:19am
Listing Provided by:
Adam Loria DRE #02034381 310-974-2323,
Circle Real Estate
Bought with:
Mia McGlynn, DRE #00924346
PacificWest Coastal Properties
Source: CRMLS,MLS#: SB25076857 Originating MLS: California Regional MLS
Originating MLS: California Regional MLS
Facts & features
Interior
Bedrooms & bathrooms
- Bedrooms: 2
- Bathrooms: 2
- Full bathrooms: 2
- Main level bathrooms: 2
- Main level bedrooms: 2
Heating
- Electric, Zoned
Cooling
- Electric, Zoned
Appliances
- Included: Dishwasher, Gas Oven, Gas Range, Ice Maker, Refrigerator, Range Hood
- Laundry: Laundry Room
Features
- High Ceilings, Quartz Counters, Recessed Lighting, All Bedrooms Down, Galley Kitchen
- Flooring: Vinyl
- Windows: Double Pane Windows
- Has fireplace: Yes
- Fireplace features: Bonus Room, Den, Family Room
- Common walls with other units/homes: No Common Walls
Interior area
- Total interior livable area: 1,178 sqft
Property
Parking
- Parking features: Driveway
Accessibility
- Accessibility features: None
Features
- Levels: One
- Stories: 1
- Entry location: Ground
- Patio & porch: Covered
- Pool features: None
- Spa features: None
- Fencing: Block
- Has view: Yes
- View description: None
Lot
- Size: 4,934 sqft
- Features: 0-1 Unit/Acre
Details
- Parcel number: 7336020028
- Zoning: CARS*
- Special conditions: Standard
Construction
Type & style
- Home type: SingleFamily
- Architectural style: See Remarks
- Property subtype: Single Family Residence
Materials
- Roof: Shingle
Condition
- New construction: No
- Year built: 1948
Utilities & green energy
- Sewer: Public Sewer
- Water: Public
Community & neighborhood
Community
- Community features: Sidewalks
Location
- Region: Carson
Other
Other facts
- Listing terms: Cash,Cash to Existing Loan,Conventional,FHA,Fannie Mae,VA Loan
Price history
| Date | Event | Price |
|---|---|---|
| 5/6/2025 | Sold | $750,000+0%$637/sqft |
Source: | ||
| 4/22/2025 | Pending sale | $749,900$637/sqft |
Source: | ||
| 4/8/2025 | Listed for sale | $749,900+115.2%$637/sqft |
Source: | ||
| 1/29/2025 | Sold | $348,500$296/sqft |
Source: Public Record | ||
Public tax history
| Year | Property taxes | Tax assessment |
|---|---|---|
| 2025 | $8,644 +246.9% | $652,800 +351.7% |
| 2024 | $2,492 +2.3% | $144,512 +2% |
| 2023 | $2,435 +5% | $141,679 +2% |
Find assessor info on the county website
Neighborhood: 90745
Nearby schools
GreatSchools rating
- 8/10Carson Street Elementary SchoolGrades: K-5Distance: 0.6 mi
- 7/10Stephen M. White Middle SchoolGrades: 6-8Distance: 1 mi
- 8/10Academy Of Medical Arts At Carson HighGrades: 9-12Distance: 1.3 mi
Get a cash offer in 3 minutes
Find out how much your home could sell for in as little as 3 minutes with a no-obligation cash offer.
Estimated market value
$730,500
Get a cash offer in 3 minutes
Find out how much your home could sell for in as little as 3 minutes with a no-obligation cash offer.
Estimated market value
$730,500
