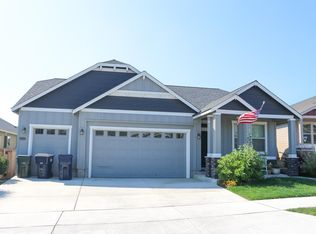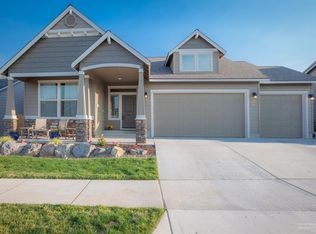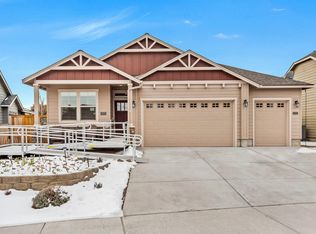Closed
$767,500
20843 Bobwhite Ct, Bend, OR 97701
4beds
2baths
1,947sqft
Single Family Residence
Built in 2016
6,534 Square Feet Lot
$741,000 Zestimate®
$394/sqft
$2,967 Estimated rent
Home value
$741,000
$704,000 - $778,000
$2,967/mo
Zestimate® history
Loading...
Owner options
Explore your selling options
What's special
Impeccably maintained single-level home in the highly desirable Viewpoint Ridge neighborhood! This open concept floor plan lives large with vaulted ceilings, spacious living areas and abundant natural light throughout. Enjoy entertaining friends in the gourmet kitchen with chef's island complete with island mount range hood, quartz countertops, stainless steel appliances and pantry. Spacious primary suite with large walk-in closet, double vanity, soaking tub and walk-in tiled shower. Two generously sized guest bedrooms and a beautiful office or fourth bedroom. Oversized three-car garage provides ample space to store all of your outdoor gear needed for adventuring in Central Oregon. Separate laundry room. After a long day of work or play, sit back and relax under the covered patio in your private, fully-fenced backyard. Steps away from Rockridge Park, one of Bend's best outdoor parks with skatepark, 9-hole disc golf course, mountain bike skills course and walking paths.
Zillow last checked: 8 hours ago
Listing updated: November 06, 2024 at 07:32pm
Listed by:
RE/MAX Key Properties 541-905-5999
Bought with:
Harcourts The Garner Group Real Estate
Source: Oregon Datashare,MLS#: 220163033
Facts & features
Interior
Bedrooms & bathrooms
- Bedrooms: 4
- Bathrooms: 2
Heating
- Forced Air, Natural Gas
Cooling
- Central Air, Heat Pump
Appliances
- Included: Dishwasher, Disposal, Microwave, Oven, Range, Range Hood, Refrigerator, Washer, Water Heater
Features
- Double Vanity, Open Floorplan, Primary Downstairs, Vaulted Ceiling(s)
- Flooring: Carpet, Laminate, Tile
- Windows: Double Pane Windows, Vinyl Frames
- Basement: None
- Has fireplace: Yes
- Fireplace features: Family Room, Gas
- Common walls with other units/homes: No Common Walls,No One Above,No One Below
Interior area
- Total structure area: 1,947
- Total interior livable area: 1,947 sqft
Property
Parking
- Total spaces: 3
- Parking features: Attached, Concrete, Driveway, Garage Door Opener
- Attached garage spaces: 3
- Has uncovered spaces: Yes
Features
- Levels: One
- Stories: 1
- Patio & porch: Deck, Patio
- Fencing: Fenced
- Has view: Yes
- View description: Neighborhood, Territorial
Lot
- Size: 6,534 sqft
- Features: Landscaped, Sprinkler Timer(s), Sprinklers In Front, Sprinklers In Rear
Details
- Parcel number: 273529
- Zoning description: RS
- Special conditions: Standard
Construction
Type & style
- Home type: SingleFamily
- Architectural style: Craftsman,Northwest
- Property subtype: Single Family Residence
Materials
- Frame
- Foundation: Stemwall
- Roof: Composition
Condition
- New construction: No
- Year built: 2016
Utilities & green energy
- Sewer: Public Sewer
- Water: Public
Community & neighborhood
Security
- Security features: Carbon Monoxide Detector(s), Smoke Detector(s)
Community
- Community features: Park
Location
- Region: Bend
- Subdivision: Viewpoint Ridge
Other
Other facts
- Listing terms: Conventional
- Road surface type: Paved
Price history
| Date | Event | Price |
|---|---|---|
| 7/5/2023 | Sold | $767,500-1%$394/sqft |
Source: | ||
| 5/27/2023 | Pending sale | $775,000$398/sqft |
Source: | ||
| 4/29/2023 | Listed for sale | $775,000+79.9%$398/sqft |
Source: | ||
| 9/9/2016 | Sold | $430,914$221/sqft |
Source: | ||
Public tax history
| Year | Property taxes | Tax assessment |
|---|---|---|
| 2024 | $4,825 +7.9% | $288,190 +6.1% |
| 2023 | $4,473 +4% | $271,660 |
| 2022 | $4,303 +2.9% | $271,660 +6.1% |
Find assessor info on the county website
Neighborhood: Boyd Acres
Nearby schools
GreatSchools rating
- 6/10Lava Ridge Elementary SchoolGrades: K-5Distance: 0.4 mi
- 7/10Sky View Middle SchoolGrades: 6-8Distance: 0.4 mi
- 7/10Mountain View Senior High SchoolGrades: 9-12Distance: 1.9 mi
Schools provided by the listing agent
- Elementary: Lava Ridge Elem
- Middle: Sky View Middle
- High: Mountain View Sr High
Source: Oregon Datashare. This data may not be complete. We recommend contacting the local school district to confirm school assignments for this home.

Get pre-qualified for a loan
At Zillow Home Loans, we can pre-qualify you in as little as 5 minutes with no impact to your credit score.An equal housing lender. NMLS #10287.
Sell for more on Zillow
Get a free Zillow Showcase℠ listing and you could sell for .
$741,000
2% more+ $14,820
With Zillow Showcase(estimated)
$755,820

