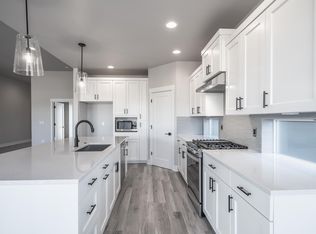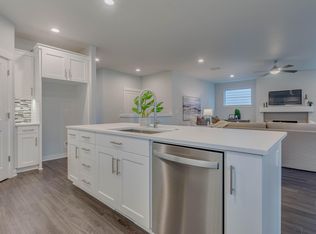Closed
$763,090
20842 SE Delta Dr, Bend, OR 97702
4beds
3baths
2,837sqft
Single Family Residence
Built in 2023
4,791.6 Square Feet Lot
$804,700 Zestimate®
$269/sqft
$4,676 Estimated rent
Home value
$804,700
$764,000 - $853,000
$4,676/mo
Zestimate® history
Loading...
Owner options
Explore your selling options
What's special
Presale and pick all your finishes and upgrades today. Live magnificently in the Morgan 4 bedroom, plus bonus room, and den/office in the master planned community of Easton, by Pahlisch homes. The entry greets you with a den and feeds into an entertainer's kitchen open concept kitchen, dining and great room. When you tire, escape to the primary bedroom oasis with enough room to make you enjoy the sweetest of dreams. The ensuite bath not only has dual vanity, walk-in closet, a stand up shower with a glass enclosure, but a soaker tub. Pahlisch Homes show well-crafted finishes used throughout. Let the HOA care for your front yard and enjoy summers in your community swimming pool! Photos are of similar home, specifications, exterior elevations and finishes will vary.
Zillow last checked: 8 hours ago
Listing updated: February 10, 2026 at 04:05am
Listed by:
Pahlisch Real Estate, Inc. 541-385-6762
Bought with:
Stellar Realty Northwest
Source: Oregon Datashare,MLS#: 220159774
Facts & features
Interior
Bedrooms & bathrooms
- Bedrooms: 4
- Bathrooms: 3
Heating
- Forced Air, Natural Gas
Cooling
- Central Air, Whole House Fan
Appliances
- Included: Dishwasher, Disposal, Microwave, Range, Range Hood, Tankless Water Heater
Features
- Smart Lock(s), Ceiling Fan(s), Double Vanity, Enclosed Toilet(s), Kitchen Island, Linen Closet, Open Floorplan, Pantry, Shower/Tub Combo, Smart Thermostat, Soaking Tub, Solid Surface Counters, Tile Counters, Tile Shower, Walk-In Closet(s)
- Flooring: Carpet, Laminate
- Windows: Low Emissivity Windows, Double Pane Windows, ENERGY STAR Qualified Windows, Vinyl Frames
- Has fireplace: Yes
- Fireplace features: Gas, Great Room
- Common walls with other units/homes: No Common Walls
Interior area
- Total structure area: 2,837
- Total interior livable area: 2,837 sqft
Property
Parking
- Total spaces: 2
- Parking features: Attached, Concrete, Driveway, Garage Door Opener
- Attached garage spaces: 2
- Has uncovered spaces: Yes
Features
- Levels: Two
- Stories: 2
- Patio & porch: Patio
- Fencing: Fenced
Lot
- Size: 4,791 sqft
- Features: Drip System, Landscaped, Sprinkler Timer(s), Sprinklers In Front
Details
- Parcel number: 286321
- Zoning description: RS
- Special conditions: Standard
Construction
Type & style
- Home type: SingleFamily
- Architectural style: Northwest
- Property subtype: Single Family Residence
Materials
- Concrete, Frame
- Foundation: Stemwall
- Roof: Composition
Condition
- New construction: Yes
- Year built: 2023
Details
- Builder name: Pahlisch Homes at Easton LP
Utilities & green energy
- Sewer: Public Sewer
- Water: Backflow Domestic, Public, Water Meter
- Utilities for property: Natural Gas Available
Community & neighborhood
Security
- Security features: Carbon Monoxide Detector(s), Smoke Detector(s)
Community
- Community features: Park, Short Term Rentals Not Allowed
Location
- Region: Bend
- Subdivision: Easton
HOA & financial
HOA
- Has HOA: Yes
- HOA fee: $107 monthly
- Amenities included: Clubhouse, Fitness Center, Landscaping, Pool, Trail(s)
Other
Other facts
- Listing terms: Cash,Conventional,FHA,VA Loan
- Road surface type: Paved
Price history
| Date | Event | Price |
|---|---|---|
| 7/25/2023 | Sold | $763,090+1.8%$269/sqft |
Source: | ||
| 2/25/2023 | Pending sale | $749,900$264/sqft |
Source: | ||
| 2/25/2023 | Listed for sale | $749,900$264/sqft |
Source: | ||
Public tax history
Tax history is unavailable.
Neighborhood: Old Farm District
Nearby schools
GreatSchools rating
- 6/10Silver Rail Elementary SchoolGrades: K-5Distance: 1.5 mi
- 5/10High Desert Middle SchoolGrades: 6-8Distance: 1.2 mi
- 4/10Caldera High SchoolGrades: 9-12Distance: 0.3 mi
Schools provided by the listing agent
- Elementary: Silver Rail Elem
- Middle: High Desert Middle
Source: Oregon Datashare. This data may not be complete. We recommend contacting the local school district to confirm school assignments for this home.
Get pre-qualified for a loan
At Zillow Home Loans, we can pre-qualify you in as little as 5 minutes with no impact to your credit score.An equal housing lender. NMLS #10287.
Sell for more on Zillow
Get a Zillow Showcase℠ listing at no additional cost and you could sell for .
$804,700
2% more+$16,094
With Zillow Showcase(estimated)$820,794

