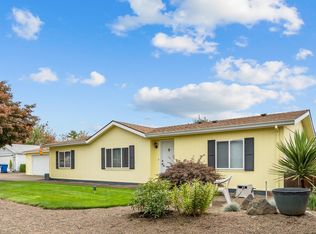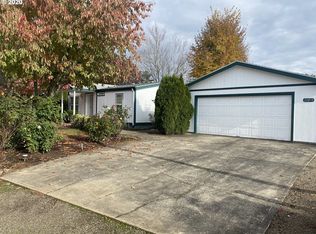Sold for $395,000 on 01/30/24
Listed by:
DEWEY WHITTON Cell:503-470-7102,
The Salem Real Estate Group
Bought with: More Realty
$395,000
20840 Butteville Rd NE, Donald, OR 97020
3beds
1,404sqft
Manufactured Home
Built in 1996
10,000 Square Feet Lot
$-- Zestimate®
$281/sqft
$1,989 Estimated rent
Home value
Not available
Estimated sales range
Not available
$1,989/mo
Zestimate® history
Loading...
Owner options
Explore your selling options
What's special
Explore this charming double wide manufactured home in a tranquil Donald neighborhood. Enjoy 3 beds, 2 baths, and a 2-car garage. Beautifully landscaped front yard, and fenced backyard with patio and sunny garden area. This home offers ample storage, vaulted ceilings, and a split bedroom layout for added privacy. The kitchen flows into the living and dining areas, ideal for entertaining. Great parking with a wide driveway and RV pad. Conveniently located near I-5 and just 7 miles from Woodburn Premium Mall.
Zillow last checked: 8 hours ago
Listing updated: January 31, 2024 at 10:30am
Listed by:
DEWEY WHITTON Cell:503-470-7102,
The Salem Real Estate Group
Bought with:
CLEO SOTO
More Realty
Source: WVMLS,MLS#: 810086
Facts & features
Interior
Bedrooms & bathrooms
- Bedrooms: 3
- Bathrooms: 2
- Full bathrooms: 2
- Main level bathrooms: 2
Primary bedroom
- Level: Main
- Area: 205.7
- Dimensions: 14.06 x 14.63
Bedroom 2
- Level: Main
- Area: 108.78
- Dimensions: 9.41 x 11.56
Bedroom 3
- Level: Main
- Area: 118.78
- Dimensions: 9.28 x 12.8
Dining room
- Features: Formal
- Level: Main
- Area: 119.13
- Dimensions: 9.3 x 12.81
Kitchen
- Level: Main
- Area: 151.59
- Dimensions: 11.67 x 12.99
Living room
- Level: Main
- Area: 241.78
- Dimensions: 18.57 x 13.02
Heating
- Electric, Heat Pump
Appliances
- Included: Dishwasher, Disposal, Electric Range, Microwave, Electric Water Heater
- Laundry: Main Level
Features
- Walk-in Pantry
- Flooring: Carpet, Vinyl
- Has fireplace: No
Interior area
- Total structure area: 1,404
- Total interior livable area: 1,404 sqft
Property
Parking
- Total spaces: 2
- Parking features: Detached, RV Access/Parking
- Garage spaces: 2
Features
- Levels: One
- Stories: 1
- Exterior features: Yellow
- Fencing: Fenced
Lot
- Size: 10,000 sqft
- Features: Irregular Lot, Landscaped
Details
- Parcel number: 041W17CB0560702
- Zoning: R7
Construction
Type & style
- Home type: MobileManufactured
- Property subtype: Manufactured Home
Materials
- Wood Siding, T111
- Foundation: Slab
- Roof: Composition
Condition
- New construction: No
- Year built: 1996
Utilities & green energy
- Electric: 1/Main
- Sewer: Public Sewer, Other, Septic Tank
- Water: Public
Community & neighborhood
Location
- Region: Donald
Other
Other facts
- Listing agreement: Exclusive Right To Sell
- Body type: Double Wide
- Listing terms: Cash,Conventional,VA Loan,FHA,ODVA,USDA Loan
Price history
| Date | Event | Price |
|---|---|---|
| 1/30/2024 | Sold | $395,000-4.8%$281/sqft |
Source: | ||
| 12/18/2023 | Contingent | $415,000$296/sqft |
Source: | ||
| 10/4/2023 | Listed for sale | $415,000$296/sqft |
Source: | ||
Public tax history
| Year | Property taxes | Tax assessment |
|---|---|---|
| 2017 | $981 +103% | -- |
| 2014 | $483 | -- |
Find assessor info on the county website
Neighborhood: 97020
Nearby schools
GreatSchools rating
- NANorth Marion Primary SchoolGrades: PK-2Distance: 2.3 mi
- 4/10North Marion Middle SchoolGrades: 6-8Distance: 2.4 mi
- 3/10North Marion High SchoolGrades: 9-12Distance: 2.3 mi
Schools provided by the listing agent
- Elementary: North Marion
- Middle: North Marion
- High: North Marion
Source: WVMLS. This data may not be complete. We recommend contacting the local school district to confirm school assignments for this home.

