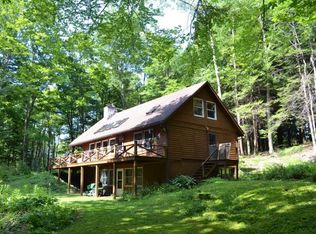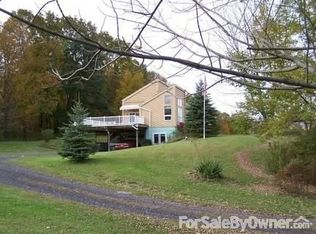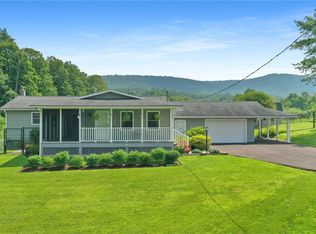Closed
$443,000
2084 W Danby Rd, Ithaca, NY 14850
3beds
2,395sqft
Single Family Residence
Built in 1975
10.88 Acres Lot
$456,100 Zestimate®
$185/sqft
$2,597 Estimated rent
Home value
$456,100
Estimated sales range
Not available
$2,597/mo
Zestimate® history
Loading...
Owner options
Explore your selling options
What's special
Welcome to your own secluded oasis just South of Ithaca! Whether you’re looking for a quiet retreat, a homestead opportunity, or a base for recreational adventures, this property offers unmatched privacy, versatility, and natural beauty highlighted by wood accents throughout. Step inside to find an inviting interior where exposed beams and vaulted ceilings surround the 2-story stone hearth to create a cozy, cabin-like feel. An open living/dining room/kitchen space offers modern living, from the Corian counters, center island with breakfast bar seating, hickory cabinets and custom tile backsplash. A flexible floor plan with a primary bedroom and bath on the main level plus a large open loft overlooks the main living room —ideal as a second living area, studio, home office, or music room, with endless potential to adapt to your lifestyle. The fully finished walkout basement adds even more living space and flexibility. It features a spacious family room with a second stone fireplace, a full bathroom, and a private bedroom—perfect for guests, multi-generational living, or creating a separate retreat. With central AC/heating provided by Mother Earth via the geothermal system, you will enjoy reasonable utilities too. Outside amenities include an open deck accessible to the wrap-around covered porch, a newer detached 3-car garage with both workshop space and a 2nd floor loft, providing excellent space for storage, hobbies, or small business needs. With over 10 acres, divided by woods and open fields to explore, you'll enjoy regular visits from deer, wild turkeys, fox and various songbirds. An established fenced-in garden and chicken coop too. Whether you're relaxing by the fire, working in the shop, or enjoying the peace of your own land, this property offers a rare blend of rustic beauty and practical living. Minutes from everything downtown Ithaca but also Treman State Park and the Lindsay Parsons Biodiversity Preserve in West Danby. Live your Finger Lakes dream here!
Zillow last checked: 8 hours ago
Listing updated: August 13, 2025 at 01:56pm
Listed by:
Christine Delvecchio 607-227-3016,
Warren Real Estate of Ithaca Inc.
Bought with:
Laurel Guy, 10371201385
Warren Real Estate of Ithaca Inc. (Downtown)
Source: NYSAMLSs,MLS#: R1609708 Originating MLS: Ithaca Board of Realtors
Originating MLS: Ithaca Board of Realtors
Facts & features
Interior
Bedrooms & bathrooms
- Bedrooms: 3
- Bathrooms: 3
- Full bathrooms: 2
- 1/2 bathrooms: 1
- Main level bathrooms: 1
- Main level bedrooms: 1
Bedroom 1
- Level: First
- Dimensions: 13.00 x 12.00
Bedroom 1
- Level: First
- Dimensions: 13.00 x 12.00
Bedroom 2
- Level: Second
- Dimensions: 23.00 x 8.00
Bedroom 2
- Level: Second
- Dimensions: 23.00 x 8.00
Bedroom 3
- Level: Lower
- Dimensions: 12.00 x 11.00
Bedroom 3
- Level: Lower
- Dimensions: 12.00 x 11.00
Dining room
- Level: First
- Dimensions: 9.00 x 12.00
Dining room
- Level: First
- Dimensions: 9.00 x 12.00
Foyer
- Level: First
- Dimensions: 12.00 x 4.00
Foyer
- Level: First
- Dimensions: 12.00 x 4.00
Kitchen
- Level: First
- Dimensions: 13.00 x 11.00
Kitchen
- Level: First
- Dimensions: 13.00 x 11.00
Living room
- Level: First
- Dimensions: 19.00 x 14.00
Living room
- Level: First
- Dimensions: 19.00 x 14.00
Loft
- Level: Second
- Dimensions: 20.00 x 23.00
Loft
- Level: Second
- Dimensions: 20.00 x 23.00
Heating
- Geothermal, Forced Air
Cooling
- Central Air
Appliances
- Included: Dryer, Dishwasher, Exhaust Fan, Gas Oven, Gas Range, Microwave, Refrigerator, Range Hood, Washer, Water Softener Owned
- Laundry: Main Level
Features
- Breakfast Bar, Ceiling Fan(s), Cathedral Ceiling(s), Separate/Formal Living Room, Kitchen Island, Living/Dining Room, Solid Surface Counters, Skylights, Natural Woodwork, Bedroom on Main Level, Loft, Main Level Primary
- Flooring: Ceramic Tile, Hardwood, Laminate, Varies
- Windows: Skylight(s), Thermal Windows
- Basement: Full,Finished
- Number of fireplaces: 2
Interior area
- Total structure area: 2,395
- Total interior livable area: 2,395 sqft
- Finished area below ground: 720
Property
Parking
- Total spaces: 3
- Parking features: Detached, Electricity, Garage, Storage, Workshop in Garage, Driveway, Garage Door Opener, Other
- Garage spaces: 3
Features
- Patio & porch: Covered, Deck, Porch
- Exterior features: Deck, Gravel Driveway, Private Yard, See Remarks
- Waterfront features: Pond
Lot
- Size: 10.88 Acres
- Dimensions: 408 x 1074
- Features: Rectangular, Rectangular Lot, Secluded, Wooded
Details
- Additional structures: Poultry Coop, Shed(s), Storage
- Parcel number: 50220001600000010092110000
- Special conditions: Standard
- Horses can be raised: Yes
- Horse amenities: Horses Allowed
Construction
Type & style
- Home type: SingleFamily
- Architectural style: Cape Cod,Log Home
- Property subtype: Single Family Residence
Materials
- Log Siding, Copper Plumbing
- Foundation: Poured
- Roof: Asphalt
Condition
- Resale
- Year built: 1975
Utilities & green energy
- Electric: Circuit Breakers
- Sewer: Septic Tank
- Water: Well
- Utilities for property: Electricity Connected, High Speed Internet Available
Green energy
- Energy efficient items: Appliances, Windows
Community & neighborhood
Community
- Community features: Trails/Paths
Location
- Region: Ithaca
Other
Other facts
- Listing terms: Cash,Conventional,FHA,VA Loan
Price history
| Date | Event | Price |
|---|---|---|
| 8/13/2025 | Sold | $443,000+6.7%$185/sqft |
Source: | ||
| 6/2/2025 | Pending sale | $415,000$173/sqft |
Source: | ||
| 5/27/2025 | Listed for sale | $415,000$173/sqft |
Source: | ||
Public tax history
Tax history is unavailable.
Neighborhood: 14850
Nearby schools
GreatSchools rating
- 6/10Newfield Elementary SchoolGrades: PK-5Distance: 3.4 mi
- 5/10Newfield Middle SchoolGrades: 6-8Distance: 3.4 mi
- 7/10Newfield Senior High SchoolGrades: 9-12Distance: 3.4 mi
Schools provided by the listing agent
- Elementary: Newfield Elementary
- District: Newfield
Source: NYSAMLSs. This data may not be complete. We recommend contacting the local school district to confirm school assignments for this home.


