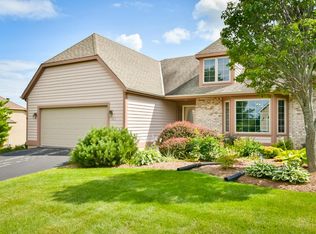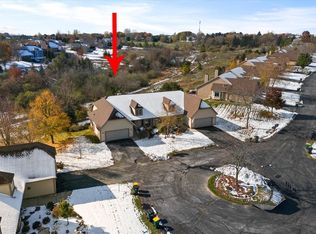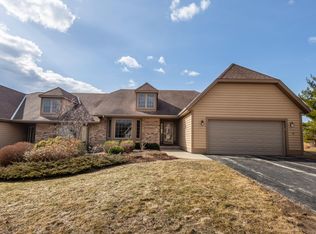Closed
$450,000
2084 Upper Ridge ROAD, Port Washington, WI 53074
3beds
2,481sqft
Condominium
Built in 2001
-- sqft lot
$468,100 Zestimate®
$181/sqft
$2,766 Estimated rent
Home value
$468,100
$393,000 - $557,000
$2,766/mo
Zestimate® history
Loading...
Owner options
Explore your selling options
What's special
Discover effortless living in this beautifully updated Ranch-style side-by-side condo in the charming Port Washington community! This spacious 3BR, 3BA home offers a bright and airy open-concept layout. A cozy gas fireplace anchors the living space, complemented by a renovated kitchen featuring quartz countertops, a stylish tile backsplash, and newer SS apps--all with ample storage. Tasteful updates include new lighting throughout, fresh paint in several rooms, updated hardware and faucets in all bathrooms, a new gas log for the fireplace and updated surround, and a brand-new garage door. Main floor laundry and lots of storage space. Move-in ready & meticulously maintained, this condo is just minutes from downtown Port Washington--offering easy access to the lakefront, dining, shops & more!
Zillow last checked: 8 hours ago
Listing updated: April 25, 2025 at 04:00am
Listed by:
Dana Keegan cedarburgfrontdesk@realtyexecutives.com,
Realty Executives Integrity Cedarburg
Bought with:
Demi Debelak
Source: WIREX MLS,MLS#: 1908457 Originating MLS: Metro MLS
Originating MLS: Metro MLS
Facts & features
Interior
Bedrooms & bathrooms
- Bedrooms: 3
- Bathrooms: 3
- Full bathrooms: 3
- Main level bedrooms: 2
Primary bedroom
- Level: Main
- Area: 196
- Dimensions: 14 x 14
Bedroom 2
- Level: Main
- Area: 168
- Dimensions: 14 x 12
Bedroom 3
- Level: Lower
- Area: 208
- Dimensions: 16 x 13
Bathroom
- Features: Ceramic Tile, Master Bedroom Bath: Tub/No Shower, Master Bedroom Bath: Walk-In Shower, Master Bedroom Bath, Shower Over Tub
Dining room
- Level: Main
- Area: 100
- Dimensions: 10 x 10
Kitchen
- Level: Main
- Area: 130
- Dimensions: 13 x 10
Living room
- Level: Main
- Area: 432
- Dimensions: 24 x 18
Heating
- Natural Gas, Forced Air
Cooling
- Central Air
Appliances
- Included: Dishwasher, Dryer, Microwave, Oven, Range, Refrigerator, Washer, Water Filtration Own, Water Softener
- Laundry: In Unit
Features
- Cathedral/vaulted ceiling, Walk-In Closet(s)
- Flooring: Wood or Sim.Wood Floors
- Basement: 8'+ Ceiling,Full,Full Size Windows,Partially Finished,Concrete,Walk-Out Access
Interior area
- Total structure area: 2,481
- Total interior livable area: 2,481 sqft
- Finished area above ground: 1,500
- Finished area below ground: 981
Property
Parking
- Total spaces: 2.5
- Parking features: Attached, 2 Car
- Attached garage spaces: 2.5
Features
- Levels: One,1 Story
- Stories: 1
- Patio & porch: Patio/Porch
- Exterior features: Private Entrance
Details
- Parcel number: 070670028000
- Zoning: RES
Construction
Type & style
- Home type: Condo
- Property subtype: Condominium
- Attached to another structure: Yes
Materials
- Brick, Brick/Stone, Wood Siding
Condition
- 21+ Years
- New construction: No
- Year built: 2001
Utilities & green energy
- Sewer: Septic Tank
- Water: Shared Well
- Utilities for property: Cable Available
Community & neighborhood
Location
- Region: Port Washington
- Municipality: Port Washington
HOA & financial
HOA
- Has HOA: Yes
- HOA fee: $420 monthly
- Amenities included: Trail(s)
Price history
| Date | Event | Price |
|---|---|---|
| 4/24/2025 | Sold | $450,000-3.2%$181/sqft |
Source: | ||
| 3/10/2025 | Contingent | $465,000$187/sqft |
Source: | ||
| 3/5/2025 | Listed for sale | $465,000+20.8%$187/sqft |
Source: | ||
| 2/27/2023 | Sold | $385,000-3.7%$155/sqft |
Source: | ||
| 1/30/2023 | Pending sale | $399,900$161/sqft |
Source: | ||
Public tax history
| Year | Property taxes | Tax assessment |
|---|---|---|
| 2024 | $3,399 +3.9% | $291,500 |
| 2023 | $3,273 -7.2% | $291,500 |
| 2022 | $3,527 +5.5% | $291,500 |
Find assessor info on the county website
Neighborhood: 53074
Nearby schools
GreatSchools rating
- 7/10Thomas Jefferson Middle SchoolGrades: 5-8Distance: 0.5 mi
- 7/10Port Washington High SchoolGrades: 9-12Distance: 1.3 mi
- 9/10Lincoln Elementary SchoolGrades: PK-4Distance: 0.7 mi
Schools provided by the listing agent
- Middle: Thomas Jefferson
- High: Port Washington
- District: Port Washington-Saukville
Source: WIREX MLS. This data may not be complete. We recommend contacting the local school district to confirm school assignments for this home.

Get pre-qualified for a loan
At Zillow Home Loans, we can pre-qualify you in as little as 5 minutes with no impact to your credit score.An equal housing lender. NMLS #10287.


