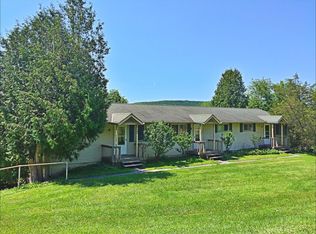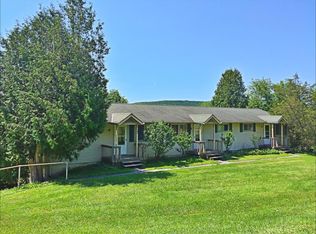Closed
$270,000
2084 Slaterville Rd, Ithaca, NY 14850
5beds
2,098sqft
Multi Family
Built in 1972
-- sqft lot
$-- Zestimate®
$129/sqft
$1,926 Estimated rent
Home value
Not available
Estimated sales range
Not available
$1,926/mo
Zestimate® history
Loading...
Owner options
Explore your selling options
What's special
Perfect blend of space, functionality, and opportunity in this unique property only 6 miles to Cornell University. The main house features an open-concept living, dining, and kitchen which is ideal for gatherings—while all three bedrooms have luxury vinyl plank flooring and one and a half baths are conveniently located on the main level. A spacious three-season porch extends off the kitchen, creating a seamless indoor-outdoor flow. Unfinished renovations offer a fantastic chance to add your personal touch and tailor the space to your style. The lower level, which has its own entrance, provides additional flexible space to suit your needs, whether as a recreation area, home office, hobby space, or extra storage. Adding incredible value, a private two-bedroom, one-bath apartment sits above the garage, complete with its own attached garage and all living spaces on one level for easy accessibility, making it an excellent income-generating opportunity. Whether you're an investor or planning to occupy the home while earning rental income, this property has a ton of potential. MLS R1593699.
Zillow last checked: 8 hours ago
Listing updated: September 25, 2025 at 05:45am
Listed by:
Lindsay Lustick Garner 607-227-7456,
Linz Real Estate
Bought with:
Shannan Hall, 10401358481
Warren Real Estate of Ithaca Inc. (Downtown)
Source: NYSAMLSs,MLS#: R1592094 Originating MLS: Ithaca Board of Realtors
Originating MLS: Ithaca Board of Realtors
Facts & features
Interior
Bedrooms & bathrooms
- Bedrooms: 5
- Bathrooms: 3
- Full bathrooms: 2
- 1/2 bathrooms: 1
Heating
- Electric, Other, See Remarks, Baseboard
Cooling
- Other, See Remarks
Appliances
- Included: Electric Water Heater
- Laundry: Washer Hookup
Features
- Ceiling Fan(s), Other, See Remarks, Storage
- Flooring: Ceramic Tile, Luxury Vinyl, Tile, Varies
- Basement: Full,Partially Finished,Walk-Out Access
- Has fireplace: No
Interior area
- Total structure area: 2,098
- Total interior livable area: 2,098 sqft
- Finished area below ground: 994
Property
Parking
- Total spaces: 2
- Parking features: Garage, Gravel, Two or More Spaces
- Garage spaces: 2
Accessibility
- Accessibility features: Accessible Entrance
Features
- Levels: One
- Stories: 1
- Patio & porch: Patio
- Exterior features: Patio, Private Yard, See Remarks
Lot
- Size: 3.02 Acres
- Dimensions: 280 x 246
- Features: Agricultural, Irregular Lot
Details
- Parcel number: 50200000900000010010000000
- Special conditions: Standard
Construction
Type & style
- Home type: MultiFamily
- Architectural style: Other,See Remarks
- Property subtype: Multi Family
Materials
- Composite Siding, Vinyl Siding, Copper Plumbing, PEX Plumbing
- Foundation: Block
- Roof: Asphalt
Condition
- Resale,Fixer
- Year built: 1972
Utilities & green energy
- Electric: Circuit Breakers
- Sewer: Other, Septic Tank, See Remarks
- Water: Well
- Utilities for property: Cable Available, High Speed Internet Available
Community & neighborhood
Location
- Region: Ithaca
Other
Other facts
- Listing terms: Cash,Rehab Financing
Price history
| Date | Event | Price |
|---|---|---|
| 9/24/2025 | Sold | $270,000-8.5%$129/sqft |
Source: | ||
| 8/13/2025 | Pending sale | $295,000$141/sqft |
Source: | ||
| 6/20/2025 | Contingent | $295,000$141/sqft |
Source: | ||
| 3/17/2025 | Listed for sale | $295,000+110.7%$141/sqft |
Source: | ||
| 9/25/2001 | Sold | $140,000$67/sqft |
Source: Public Record Report a problem | ||
Public tax history
| Year | Property taxes | Tax assessment |
|---|---|---|
| 2024 | -- | $320,000 +16.4% |
| 2023 | -- | $275,000 +22.2% |
| 2022 | -- | $225,000 +25% |
Find assessor info on the county website
Neighborhood: 14850
Nearby schools
GreatSchools rating
- 6/10Caroline Elementary SchoolGrades: PK-5Distance: 1.7 mi
- 5/10Dewitt Middle SchoolGrades: 6-8Distance: 6.4 mi
- 9/10Ithaca Senior High SchoolGrades: 9-12Distance: 6.4 mi
Schools provided by the listing agent
- Elementary: Caroline Elementary
- Middle: Dewitt Middle
- High: Ithaca Senior High
- District: Ithaca
Source: NYSAMLSs. This data may not be complete. We recommend contacting the local school district to confirm school assignments for this home.

