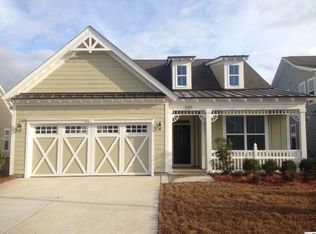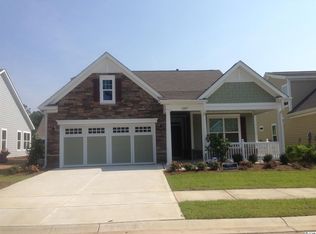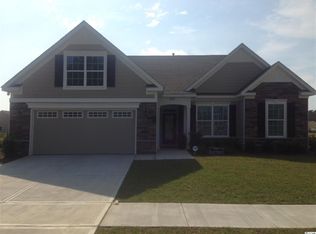Sold for $570,000 on 07/13/23
$570,000
2084 Silver Spring Ln., Myrtle Beach, SC 29577
4beds
2,874sqft
Single Family Residence
Built in 2014
7,840.8 Square Feet Lot
$624,200 Zestimate®
$198/sqft
$2,959 Estimated rent
Home value
$624,200
$593,000 - $655,000
$2,959/mo
Zestimate® history
Loading...
Owner options
Explore your selling options
What's special
Welcome home to this 4 bedroom, 3.5 bathroom home on a rare, premier lake-front lot in the highly sought after community, Cresswind in Market Common. This home is the largest floor plan in the community, and features luxurious wood flooring throughout the main level, with plantation shutters, crown and decorative molding, a water filtration system, a generator, hurricane shutters, and so much more! The kitchen is equipped with all stainless steel appliances including a gas range, double ovens, a large pantry, upgraded countertops with a work island and a breakfast bar, and a breakfast nook- separate from the more formal dining room. The living room features a fireplace as a main focal point, with built ins on either side, while the formal dining room includes a built in china cabinet and a wet bar with a wine fridge. Each bedroom includes plenty of closet space, and easy access to a bathroom, while the master also includes a huge walk in closet, double sink vanities, and room for a seating area to relax! An office as you enter the foyer is the perfect space to work from home, or could be used as a playroom, rec room, you name it! The bonus room upstairs would make the perfect guest suite, as it features its own bathroom, AC unit, and closet! Enjoy afternoons in your Carolina room, or relaxing in your backyard oasis with a view of the lake with a fountain. Perfectly situated within walking distance to the community clubhouse offering a 15,000 sq ft amenities center, fitness room, resort style pool, walking trails, picklebal, tennis, bocce ball, and more! Close to the famous shops and dining of the Market Common, and just a short drive to all of the Grand Strand's finest dining, shopping, golf, and entertainment attractions. You won't want to miss this! Schedule your showing today!
Zillow last checked: 8 hours ago
Listing updated: July 14, 2023 at 11:39am
Listed by:
The Mills Group Team 843-252-0847,
Century 21 Barefoot Realty
Bought with:
Louis Brust, 107643
EXP Realty LLC
Source: CCAR,MLS#: 2307360
Facts & features
Interior
Bedrooms & bathrooms
- Bedrooms: 4
- Bathrooms: 4
- Full bathrooms: 3
- 1/2 bathrooms: 1
Primary bedroom
- Features: Tray Ceiling(s), Ceiling Fan(s), Main Level Master, Walk-In Closet(s)
- Level: First
Primary bathroom
- Features: Dual Sinks, Separate Shower, Vanity
Dining room
- Features: Tray Ceiling(s), Separate/Formal Dining Room
Family room
- Features: Ceiling Fan(s), Fireplace
Kitchen
- Features: Breakfast Bar, Breakfast Area, Kitchen Island, Pantry, Stainless Steel Appliances, Solid Surface Counters
Other
- Features: Bedroom on Main Level, Entrance Foyer
Heating
- Central, Electric
Cooling
- Central Air
Appliances
- Included: Double Oven, Dishwasher, Microwave, Range, Refrigerator
Features
- Breakfast Bar, Bedroom on Main Level, Breakfast Area, Entrance Foyer, Kitchen Island, Stainless Steel Appliances, Solid Surface Counters
- Flooring: Tile, Wood
Interior area
- Total structure area: 3,274
- Total interior livable area: 2,874 sqft
Property
Parking
- Total spaces: 4
- Parking features: Attached, Garage, Two Car Garage
- Attached garage spaces: 2
Features
- Levels: One and One Half
- Stories: 1
- Patio & porch: Front Porch, Patio
- Exterior features: Patio
- Pool features: Community, Outdoor Pool
Lot
- Size: 7,840 sqft
- Features: City Lot
Details
- Additional parcels included: ,
- Parcel number: 44112030022
- Zoning: Res
- Special conditions: None
Construction
Type & style
- Home type: SingleFamily
- Architectural style: Traditional
- Property subtype: Single Family Residence
Materials
- HardiPlank Type
- Foundation: Slab
Condition
- Resale
- Year built: 2014
Utilities & green energy
- Water: Public
- Utilities for property: Electricity Available, Sewer Available, Underground Utilities, Water Available
Community & neighborhood
Community
- Community features: Clubhouse, Golf Carts OK, Recreation Area, Long Term Rental Allowed, Pool
Location
- Region: Myrtle Beach
- Subdivision: Cresswind - Market Common
HOA & financial
HOA
- Has HOA: Yes
- HOA fee: $388 monthly
- Amenities included: Clubhouse, Owner Allowed Golf Cart, Pet Restrictions, Tenant Allowed Golf Cart
- Services included: Common Areas, Legal/Accounting, Maintenance Grounds, Pool(s), Recreation Facilities
Other
Other facts
- Listing terms: Cash,Conventional,FHA,VA Loan
Price history
| Date | Event | Price |
|---|---|---|
| 7/13/2023 | Sold | $570,000-2.6%$198/sqft |
Source: | ||
| 5/30/2023 | Contingent | $585,000$204/sqft |
Source: | ||
| 5/4/2023 | Price change | $585,000-1.7%$204/sqft |
Source: | ||
| 4/18/2023 | Listed for sale | $595,000+10.2%$207/sqft |
Source: | ||
| 7/27/2021 | Sold | $540,000+8.2%$188/sqft |
Source: | ||
Public tax history
| Year | Property taxes | Tax assessment |
|---|---|---|
| 2024 | $2,136 | $598,430 -0.3% |
| 2023 | -- | $600,020 |
| 2022 | $9,727 +623.9% | $600,020 |
Find assessor info on the county website
Neighborhood: 29577
Nearby schools
GreatSchools rating
- NAMyrtle Beach PrimaryGrades: 1-2Distance: 5.5 mi
- 7/10Myrtle Beach Middle SchoolGrades: 6-8Distance: 5.6 mi
- 5/10Myrtle Beach High SchoolGrades: 9-12Distance: 5.7 mi
Schools provided by the listing agent
- Elementary: Myrtle Beach Elementary School
- Middle: Myrtle Beach Middle School
- High: Myrtle Beach High School
Source: CCAR. This data may not be complete. We recommend contacting the local school district to confirm school assignments for this home.

Get pre-qualified for a loan
At Zillow Home Loans, we can pre-qualify you in as little as 5 minutes with no impact to your credit score.An equal housing lender. NMLS #10287.
Sell for more on Zillow
Get a free Zillow Showcase℠ listing and you could sell for .
$624,200
2% more+ $12,484
With Zillow Showcase(estimated)
$636,684

