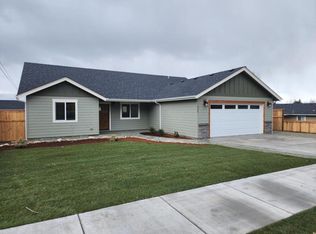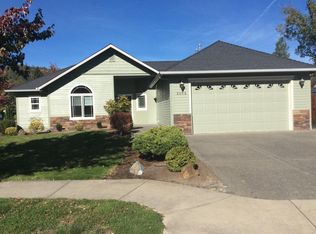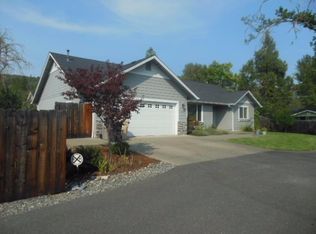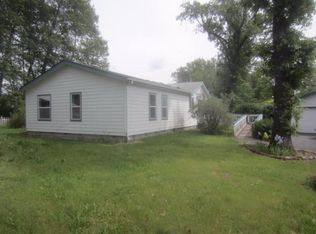Well appointed new home close to town. Built in 2006 by Kirk Chapman. Open floor plan, 9' Ceilings huge backyard just a few of the extras. Granite counters in oversized kitchen featuring stainless steel appliances with gas range, beautiful cabinets and pantry. Living room with gas fireplace and 9' ceiling and transom windows. Solid wood floors in Entry, dining room, and kitchen. Split bedroom floor plan. Master bedroom suite with private bath and walk-in closet. Central vacuum. Nicely landscaped, raised beds for veggies, automatic sprinklers, covered patio.. Double car finished garage with attic storage. RV parking, storage shed. Fenced.
This property is off market, which means it's not currently listed for sale or rent on Zillow. This may be different from what's available on other websites or public sources.




