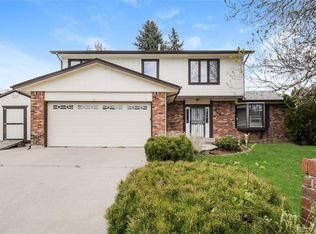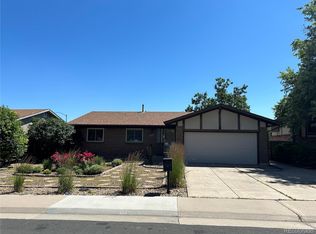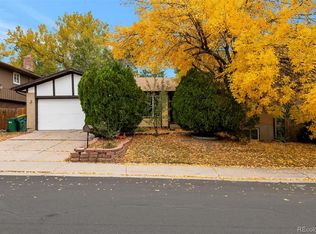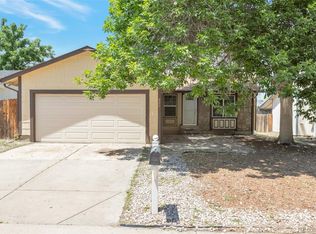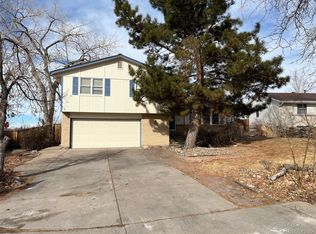Charming ranch-style home located in the desirable Aurora Highlands neighborhood. This spacious property features 5 bedrooms (2 non-conforming) and 3 bathrooms, offering plenty of room for your needs. The heart of the home is the generously sized kitchen with a central island, perfect for meal prep and gatherings. Neutral decor and vaulted ceilings with skylights create a bright and inviting atmosphere.
Enjoy cozy evenings by the brick fireplace in the family room or retreat to the master suite complete with a 5-piece bath and walk-in closets. Step outside to a large fenced yard with a garden area, utility shed, and a covered deck that’s perfect for entertaining or relaxing. Recessed lighting throughout adds a modern touch to this thoughtfully designed home.
This property has all the features you need, whether you’re looking to settle in or personalize it further. A fantastic opportunity in a prime location!
For sale
Price cut: $20.5K (12/13)
$479,000
2084 S Rifle Street, Aurora, CO 80013
4beds
3,106sqft
Est.:
Single Family Residence
Built in 1978
8,668 Square Feet Lot
$-- Zestimate®
$154/sqft
$-- HOA
What's special
Large fenced yardCovered deckGarden areaMaster suiteBrick fireplaceWalk-in closetsCentral island
- 368 days |
- 617 |
- 30 |
Zillow last checked: 8 hours ago
Listing updated: December 12, 2025 at 09:26pm
Listed by:
Boris Klein boklein@comcast.net,
A+ Life's Agency
Source: REcolorado,MLS#: 7575162
Tour with a local agent
Facts & features
Interior
Bedrooms & bathrooms
- Bedrooms: 4
- Bathrooms: 3
- Full bathrooms: 1
- 3/4 bathrooms: 1
- 1/2 bathrooms: 1
- Main level bathrooms: 3
- Main level bedrooms: 3
Bedroom
- Level: Main
Bedroom
- Level: Main
Bedroom
- Level: Main
Bedroom
- Description: Non Conforming
- Level: Basement
Bathroom
- Level: Main
Bathroom
- Level: Main
Bathroom
- Level: Main
Kitchen
- Level: Main
Heating
- Forced Air, Natural Gas
Cooling
- None
Appliances
- Included: Dishwasher, Disposal, Oven, Refrigerator
Features
- Five Piece Bath, Primary Suite, Vaulted Ceiling(s), Walk-In Closet(s)
- Basement: Finished
Interior area
- Total structure area: 3,106
- Total interior livable area: 3,106 sqft
- Finished area above ground: 1,553
- Finished area below ground: 1,087
Property
Parking
- Total spaces: 2
- Parking features: Garage - Attached
- Attached garage spaces: 2
Features
- Levels: One
- Stories: 1
Lot
- Size: 8,668 Square Feet
- Features: Level
Details
- Parcel number: 031443873
- Special conditions: Standard
Construction
Type & style
- Home type: SingleFamily
- Property subtype: Single Family Residence
Materials
- Brick, Vinyl Siding
- Roof: Composition
Condition
- Year built: 1978
Utilities & green energy
- Sewer: Public Sewer
- Water: Public
Community & HOA
Community
- Subdivision: Aurora Highlands
HOA
- Has HOA: No
Location
- Region: Aurora
Financial & listing details
- Price per square foot: $154/sqft
- Tax assessed value: $478,000
- Annual tax amount: $3,276
- Date on market: 12/27/2024
- Listing terms: 1031 Exchange,Cash,Conventional,Other,VA Loan
- Exclusions: None
- Ownership: Agent Owner
Estimated market value
Not available
Estimated sales range
Not available
$3,527/mo
Price history
Price history
| Date | Event | Price |
|---|---|---|
| 12/13/2025 | Price change | $479,000-4.1%$154/sqft |
Source: | ||
| 8/12/2025 | Price change | $499,500-2%$161/sqft |
Source: | ||
| 8/1/2025 | Price change | $509,500-2.7%$164/sqft |
Source: | ||
| 6/20/2025 | Price change | $523,500-0.1%$169/sqft |
Source: | ||
| 5/14/2025 | Price change | $524,000-0.1%$169/sqft |
Source: | ||
Public tax history
Public tax history
| Year | Property taxes | Tax assessment |
|---|---|---|
| 2025 | $3,378 +3.1% | $29,875 -15.2% |
| 2024 | $3,276 +22.5% | $35,249 -10.3% |
| 2023 | $2,674 -3.1% | $39,312 +47.6% |
Find assessor info on the county website
BuyAbility℠ payment
Est. payment
$2,710/mo
Principal & interest
$2334
Property taxes
$208
Home insurance
$168
Climate risks
Neighborhood: Aurora Highlands
Nearby schools
GreatSchools rating
- 5/10Vassar Elementary SchoolGrades: PK-5Distance: 0.8 mi
- 2/10Mrachek Middle SchoolGrades: 6-8Distance: 0.2 mi
- 6/10Rangeview High SchoolGrades: 9-12Distance: 0.4 mi
Schools provided by the listing agent
- Elementary: Vassar
- Middle: Mrachek
- High: Rangeview
- District: Adams-Arapahoe 28J
Source: REcolorado. This data may not be complete. We recommend contacting the local school district to confirm school assignments for this home.
- Loading
- Loading
