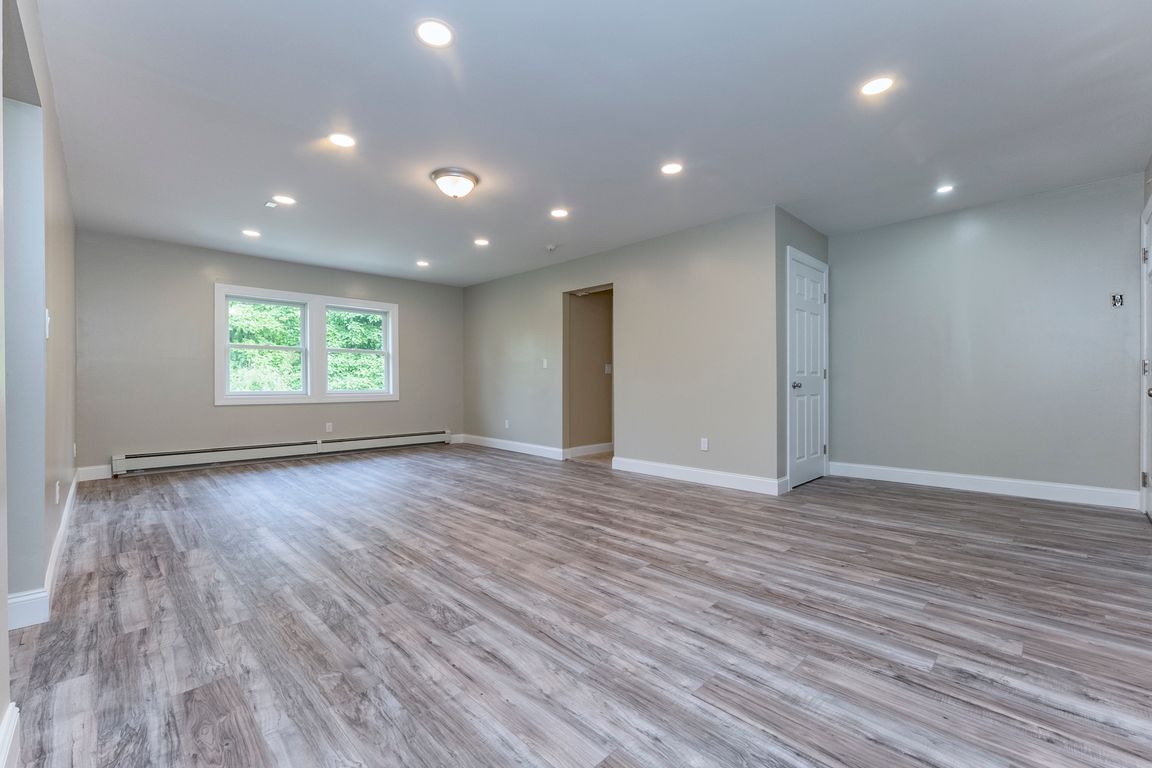
ActivePrice cut: $30K (9/25)
$569,000
3beds
2,568sqft
2084 Route 32, Saugerties, NY 12477
3beds
2,568sqft
Single family residence
Built in 1958
1,306 sqft
Open parking
$222 price/sqft
What's special
Classic single-level livingContemporary upgradesLush backyardNatural lightExpansive back deckSpacious primary suiteFresh flooring
Executive Ranch - Modern Comfort Meets Timeless Style Welcome to 2084 Route 32, a beautifully renovated executive ranch that blends contemporary upgrades with classic single-level living. This turn-key home has been thoughtfully reimagined from top to bottom, featuring brand-new windows that bathe each room in natural light, fresh flooring throughout, and a ...
- 69 days |
- 630 |
- 24 |
Source: HVCRMLS,MLS#: 20253706
Travel times
Living Room
Kitchen
Primary Bedroom
Zillow last checked: 7 hours ago
Listing updated: September 25, 2025 at 02:13am
Listing by:
Howard Hanna Rand Realty 845-338-5252,
Jeanne Boice 914-388-7405
Source: HVCRMLS,MLS#: 20253706
Facts & features
Interior
Bedrooms & bathrooms
- Bedrooms: 3
- Bathrooms: 3
- Full bathrooms: 3
Heating
- Forced Air, Natural Gas
Cooling
- Ductless
Features
- Flooring: Hardwood
- Basement: Full
Interior area
- Total structure area: 2,568
- Total interior livable area: 2,568 sqft
- Finished area above ground: 2,008
- Finished area below ground: 560
Property
Parking
- Parking features: Paved, Off Street, Driveway
- Has uncovered spaces: Yes
Lot
- Size: 1,306.8 Square Feet
Details
- Parcel number: 488902900300010080000000
- Zoning: 23
Construction
Type & style
- Home type: SingleFamily
- Architectural style: Ranch
- Property subtype: Single Family Residence
Materials
- Vinyl Siding
- Roof: Asphalt
Condition
- New construction: No
- Year built: 1958
Utilities & green energy
- Electric: 100 Amp Service, 200+ Amp Service
- Sewer: Public Sewer
- Water: Public
Community & HOA
Location
- Region: Saugerties
Financial & listing details
- Price per square foot: $222/sqft
- Tax assessed value: $407,500
- Annual tax amount: $8,249
- Date on market: 8/15/2025