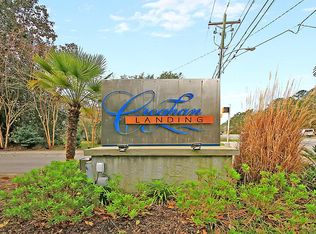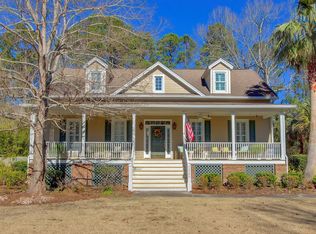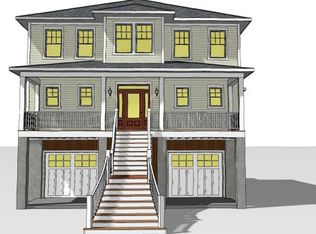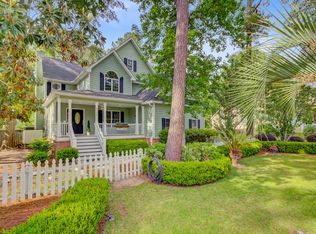This is your place to call home -- beautiful lowcountry style 4 BR home with Owners' Suite on main floor-features 2 walk in closets, recently renovated en suite bath w/dual vanity sinks, sep shower & soaker tub. Open floor plan makes for comfortable living and entertaining. Easy to enjoy the breezes off the river & view of the pond from the full front porch or just take in the private & lush green view from the large back porch.Gleaming hardwoods, granite countertops, plenty of cabinetry + built in storage & 3of4 BRs have 2 or more walk in closets. 3-Bay Garage +ample extra storage. Croghan Landing, small, quiet area w/a community dock, nestled among mature native trees and flora, 8.3 mi to Downtown & 14 mi to Folly Beach, easy access to Greenway, dining, stores, parks/entertainment. NEW NEW ROOF (May 2017) NEW HVAC SYSTEMS- 1 new and 2 less than 2 years old (3 units total) Hardwoods throughout except 2 BRs have carpet & all baths are tiled Freshly painted, some new flooring, immaculately maintained. TERMITE BOND: Palmetto Exterminators Base Flood Policy: $374/annually
This property is off market, which means it's not currently listed for sale or rent on Zillow. This may be different from what's available on other websites or public sources.



