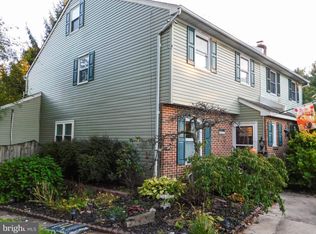Sold for $350,000
$350,000
2084 Fort Bevon Rd, Harleysville, PA 19438
4beds
1,876sqft
Single Family Residence
Built in 1979
4,994 Square Feet Lot
$358,900 Zestimate®
$187/sqft
$2,617 Estimated rent
Home value
$358,900
$334,000 - $388,000
$2,617/mo
Zestimate® history
Loading...
Owner options
Explore your selling options
What's special
Step into opportunity with this promising property which is minutes from Skippack Village, a true diamond in the rough... can you hear the sound of potential and possibilities? It's loud and clear! Classic Bones with Room to Shine: This four-bedroom, one-and-a-half bathroom property is ready to transform with your personal touch. It’s like finding a hidden gem, waiting for the right hands to bring out its luster. Crazy right? Already boasting an updated kitchen, this space features lots of countertop and cabinet space, dishwasher, over the stove microwave and a flat cooktop stove with double oven. You'll love the island and the huge pantry. Looking for a home with the benefit of solar? Take advantage of the sun and offset your electric bills. If that wasn't enough you are minutes from shopping and restaurants, parks, golfing, The PA Turnpike, Rt 113 and Rt 73. The large rear backyard is your canvas for outdoor creativity. Whether you dream of a lush garden, a playful playground, or a serene retreat, there's space to make it happen.… just imagine the backyard barbecues under the stars! Sold As Is – A Canvas Ready for Your Vision: This property presents an unbeatable chance to create your dream home from the bones up. With the right imagination and a touch of care, it's ready to flourish. Invest, Reside, or Flip: This home is versatile for those seeking investment opportunities, a cozy abode, or an exciting flip. The choice is yours, guided by your ambitions and visions. So yeah uh, how does it feel to catch the spark of something new in this home? Ready to roll up your sleeves and let your imagination run wild? The spirit of innovation is calling! What do you think, does this property sound like the adventure you're looking for?
Zillow last checked: 8 hours ago
Listing updated: May 27, 2025 at 04:48am
Listed by:
Rich Shane 215-313-3777,
RE/MAX Services
Bought with:
Katelyn Mathe, RS329229
Keller Williams Real Estate-Montgomeryville
Source: Bright MLS,MLS#: PAMC2135236
Facts & features
Interior
Bedrooms & bathrooms
- Bedrooms: 4
- Bathrooms: 2
- Full bathrooms: 1
- 1/2 bathrooms: 1
- Main level bathrooms: 1
Basement
- Area: 0
Heating
- Forced Air, Electric
Cooling
- Central Air, Electric
Appliances
- Included: Microwave, Dishwasher, Disposal, Double Oven, Self Cleaning Oven, Oven/Range - Electric, Electric Water Heater
- Laundry: Main Level
Features
- Bathroom - Tub Shower, Ceiling Fan(s), Eat-in Kitchen, Kitchen Island, Pantry
- Flooring: Carpet, Ceramic Tile, Luxury Vinyl
- Doors: Sliding Glass
- Has basement: No
- Has fireplace: No
Interior area
- Total structure area: 1,876
- Total interior livable area: 1,876 sqft
- Finished area above ground: 1,876
- Finished area below ground: 0
Property
Parking
- Total spaces: 2
- Parking features: Concrete, Driveway, On Street
- Uncovered spaces: 2
Accessibility
- Accessibility features: None
Features
- Levels: Three
- Stories: 3
- Patio & porch: Patio, Deck
- Exterior features: Sidewalks, Street Lights
- Pool features: None
- Fencing: Partial,Wood
Lot
- Size: 4,994 sqft
- Dimensions: 45.00 x 0.00
- Features: Front Yard, SideYard(s), Rear Yard
Details
- Additional structures: Above Grade, Below Grade
- Parcel number: 510001693848
- Zoning: RESIDENTIAL
- Zoning description: 1101
- Special conditions: Standard
Construction
Type & style
- Home type: SingleFamily
- Architectural style: Victorian
- Property subtype: Single Family Residence
- Attached to another structure: Yes
Materials
- Vinyl Siding
- Foundation: Slab
- Roof: Shingle
Condition
- Average,Below Average
- New construction: No
- Year built: 1979
Utilities & green energy
- Sewer: Public Sewer
- Water: Public
Community & neighborhood
Security
- Security features: Smoke Detector(s), Exterior Cameras
Location
- Region: Harleysville
- Subdivision: Fair Hills
- Municipality: SKIPPACK TWP
Other
Other facts
- Listing agreement: Exclusive Right To Sell
- Listing terms: Cash,Conventional,FHA 203(k),FHA 203(b),FHA,PHFA,VA Loan
- Ownership: Fee Simple
Price history
| Date | Event | Price |
|---|---|---|
| 5/22/2025 | Sold | $350,000+3.3%$187/sqft |
Source: | ||
| 4/11/2025 | Pending sale | $338,900$181/sqft |
Source: | ||
| 4/10/2025 | Listing removed | $338,900$181/sqft |
Source: | ||
| 4/5/2025 | Listed for sale | $338,900+140.5%$181/sqft |
Source: | ||
| 3/7/2002 | Sold | $140,900$75/sqft |
Source: Public Record Report a problem | ||
Public tax history
| Year | Property taxes | Tax assessment |
|---|---|---|
| 2025 | $4,431 +3.6% | $103,490 |
| 2024 | $4,276 | $103,490 |
| 2023 | $4,276 +4.6% | $103,490 |
Find assessor info on the county website
Neighborhood: 19438
Nearby schools
GreatSchools rating
- 8/10Skippack El SchoolGrades: K-5Distance: 1.5 mi
- 6/10Perkiomen Valley Ms-WestGrades: 6-8Distance: 6.2 mi
- 9/10Perkiomen Valley High SchoolGrades: 9-12Distance: 3.2 mi
Schools provided by the listing agent
- Elementary: Skippack
- Middle: Perkiomen Valley Middle School West
- High: Perkiomen Valley
- District: Perkiomen Valley
Source: Bright MLS. This data may not be complete. We recommend contacting the local school district to confirm school assignments for this home.
Get a cash offer in 3 minutes
Find out how much your home could sell for in as little as 3 minutes with a no-obligation cash offer.
Estimated market value$358,900
Get a cash offer in 3 minutes
Find out how much your home could sell for in as little as 3 minutes with a no-obligation cash offer.
Estimated market value
$358,900
