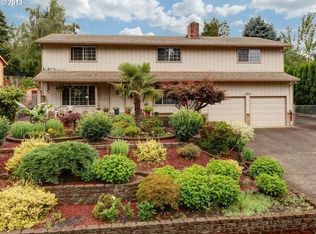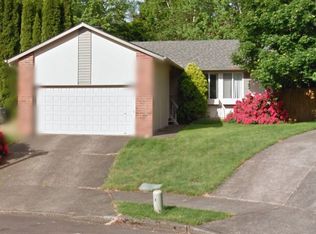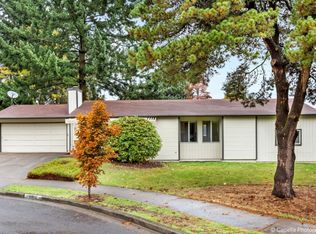Sold
$506,000
20839 SW Martinazzi Ave, Tualatin, OR 97062
3beds
1,386sqft
Residential, Single Family Residence
Built in 1978
9,583.2 Square Feet Lot
$504,000 Zestimate®
$365/sqft
$2,535 Estimated rent
Home value
$504,000
$479,000 - $529,000
$2,535/mo
Zestimate® history
Loading...
Owner options
Explore your selling options
What's special
Welcome to this thoughtfully updated one-level ranch home nestled in a quiet cul-de-sac. This move-in ready gem features 3 bedrooms and 2 bathrooms, offering a spacious and functional open floor plan and a secluded, fenced backyard. The remodeled kitchen is a standout with granite countertops, stainless steel appliances, and rich wood cabinetry—perfect for entertaining or everyday living. The primary suite includes its own private bath, while two additional bedrooms provide flexibility for family, guests, or a home office. Brand new carpeting and paint throughout adds a fresh, modern touch. Enjoy the convenience of being just minutes from I-5, shopping, dining, and more. Bring your vision and transform this space to suit your style and needs.
Zillow last checked: 8 hours ago
Listing updated: November 15, 2025 at 01:58pm
Listed by:
Suzanne Duncan maryjo@averybunickproperties.com,
Avery Bunick Luxury Properties,
Mary Jo Avery 503-799-3839,
Avery Bunick Luxury Properties
Bought with:
Jason Gardner, 200503330
Premiere Property Group, LLC
Source: RMLS (OR),MLS#: 795281735
Facts & features
Interior
Bedrooms & bathrooms
- Bedrooms: 3
- Bathrooms: 2
- Full bathrooms: 2
- Main level bathrooms: 2
Primary bedroom
- Features: Closet, Shower, Walkin Shower, Wallto Wall Carpet
- Level: Main
- Area: 156
- Dimensions: 13 x 12
Bedroom 2
- Features: Wallto Wall Carpet
- Level: Main
- Area: 108
- Dimensions: 9 x 12
Bedroom 3
- Features: Wallto Wall Carpet
- Level: Main
- Area: 108
- Dimensions: 9 x 12
Dining room
- Features: Family Room Kitchen Combo
- Level: Main
- Area: 90
- Dimensions: 10 x 9
Family room
- Features: Ceiling Fan, Fireplace, Laminate Flooring
- Level: Main
- Area: 216
- Dimensions: 18 x 12
Kitchen
- Features: Free Standing Range, Free Standing Refrigerator, Quartz
- Level: Main
- Area: 126
- Width: 14
Living room
- Features: Wallto Wall Carpet
- Level: Main
- Area: 204
- Dimensions: 12 x 17
Heating
- Forced Air, Fireplace(s)
Cooling
- Central Air
Appliances
- Included: Disposal, Free-Standing Refrigerator, Microwave, Stainless Steel Appliance(s), Free-Standing Range, Gas Water Heater
Features
- Ceiling Fan(s), Granite, Family Room Kitchen Combo, Quartz, Closet, Shower, Walkin Shower, Tile
- Flooring: Laminate, Tile, Wall to Wall Carpet
- Windows: Double Pane Windows
- Basement: Crawl Space
- Number of fireplaces: 1
- Fireplace features: Wood Burning
Interior area
- Total structure area: 1,386
- Total interior livable area: 1,386 sqft
Property
Parking
- Total spaces: 2
- Parking features: Driveway, On Street, Garage Door Opener, Attached
- Attached garage spaces: 2
- Has uncovered spaces: Yes
Accessibility
- Accessibility features: Garage On Main, Main Floor Bedroom Bath, Minimal Steps, One Level, Parking, Walkin Shower, Accessibility
Features
- Levels: One
- Stories: 1
- Exterior features: Yard
- Fencing: Fenced
- Has view: Yes
- View description: Territorial
Lot
- Size: 9,583 sqft
- Features: Corner Lot, Cul-De-Sac, Level, SqFt 7000 to 9999
Details
- Parcel number: R982878
Construction
Type & style
- Home type: SingleFamily
- Architectural style: Ranch
- Property subtype: Residential, Single Family Residence
Materials
- T111 Siding
- Foundation: Concrete Perimeter
- Roof: Composition
Condition
- Updated/Remodeled
- New construction: No
- Year built: 1978
Utilities & green energy
- Gas: Gas
- Sewer: Public Sewer
- Water: Public
- Utilities for property: Cable Connected
Community & neighborhood
Location
- Region: Tualatin
Other
Other facts
- Listing terms: Cash,Conventional
- Road surface type: Paved
Price history
| Date | Event | Price |
|---|---|---|
| 11/14/2025 | Sold | $506,000-1.3%$365/sqft |
Source: | ||
| 10/17/2025 | Pending sale | $512,500$370/sqft |
Source: | ||
| 10/8/2025 | Price change | $512,500-1.4%$370/sqft |
Source: | ||
| 8/22/2025 | Price change | $519,990-1.9%$375/sqft |
Source: | ||
| 7/22/2025 | Listed for sale | $530,000$382/sqft |
Source: | ||
Public tax history
| Year | Property taxes | Tax assessment |
|---|---|---|
| 2025 | $4,954 +15.8% | $264,650 +8.3% |
| 2024 | $4,280 +2.7% | $244,300 +3% |
| 2023 | $4,168 +4.5% | $237,190 +3% |
Find assessor info on the county website
Neighborhood: 97062
Nearby schools
GreatSchools rating
- 6/10Edward Byrom Elementary SchoolGrades: PK-5Distance: 0.6 mi
- 3/10Hazelbrook Middle SchoolGrades: 6-8Distance: 2.2 mi
- 4/10Tualatin High SchoolGrades: 9-12Distance: 0.9 mi
Schools provided by the listing agent
- Elementary: Tualatin
- Middle: Hazelbrook
- High: Tualatin
Source: RMLS (OR). This data may not be complete. We recommend contacting the local school district to confirm school assignments for this home.
Get a cash offer in 3 minutes
Find out how much your home could sell for in as little as 3 minutes with a no-obligation cash offer.
Estimated market value
$504,000
Get a cash offer in 3 minutes
Find out how much your home could sell for in as little as 3 minutes with a no-obligation cash offer.
Estimated market value
$504,000


