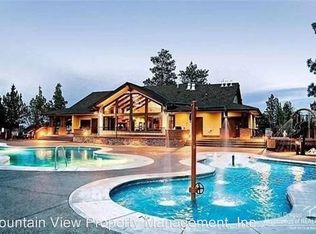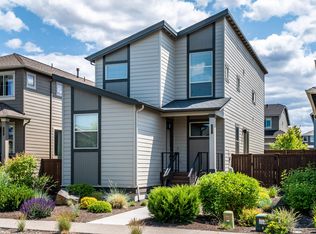Closed
$599,000
20839 Gateway Dr, Bend, OR 97702
3beds
3baths
2,010sqft
Single Family Residence
Built in 2016
3,484.8 Square Feet Lot
$598,800 Zestimate®
$298/sqft
$2,991 Estimated rent
Home value
$598,800
$563,000 - $641,000
$2,991/mo
Zestimate® history
Loading...
Owner options
Explore your selling options
What's special
Welcome home to this light and airy Arcadia floor plan in The Bridges by Pahlisch Homes. This heavily upgraded residence includes open concept living that invites you in with vaulted ceilings, skylights and a generous kitchen for entertaining. Primary suite is on the main floor and includes dual vanities and walk-in closet. Upstairs you will find a large family room with office/flex space. Two upstairs bedrooms include walk-in closets and bathroom with dual vanity. The outside patio was enlarged with Trex decking, pavers and faux grass for your furry family members. Amenities include a large pool, indoor sports courts (with pickleball lines), clubhouse and fitness center. Walking distance from the amazing new 37 acre Alpenglow park. Please see the full list of extensive upgrades done throughout.
Zillow last checked: 8 hours ago
Listing updated: November 14, 2025 at 04:19pm
Listed by:
Bend Premier Real Estate LLC 541-728-8627
Bought with:
Cascade Hasson SIR
Source: Oregon Datashare,MLS#: 220203516
Facts & features
Interior
Bedrooms & bathrooms
- Bedrooms: 3
- Bathrooms: 3
Heating
- Forced Air, Natural Gas
Cooling
- Central Air
Appliances
- Included: Dishwasher, Disposal, Dryer, Microwave, Oven, Range, Refrigerator, Washer, Water Heater, Water Softener
Features
- Ceiling Fan(s), Double Vanity, Kitchen Island, Linen Closet, Open Floorplan, Pantry, Primary Downstairs, Solar Tube(s), Solid Surface Counters, Vaulted Ceiling(s), Walk-In Closet(s)
- Flooring: Carpet, Laminate, Tile
- Windows: Double Pane Windows, Skylight(s), Vinyl Frames
- Basement: None
- Has fireplace: Yes
- Fireplace features: Gas, Great Room
- Common walls with other units/homes: No Common Walls
Interior area
- Total structure area: 2,010
- Total interior livable area: 2,010 sqft
Property
Parking
- Total spaces: 2
- Parking features: Alley Access, Driveway
- Garage spaces: 2
- Has uncovered spaces: Yes
Features
- Levels: Two
- Stories: 2
- Patio & porch: Covered Deck, Patio, Porch
- Has view: Yes
- View description: Neighborhood
Lot
- Size: 3,484 sqft
- Features: Drip System, Landscaped, Sprinkler Timer(s), Sprinklers In Front
Details
- Parcel number: 272140
- Zoning description: RS
- Special conditions: Standard
Construction
Type & style
- Home type: SingleFamily
- Architectural style: Contemporary,Northwest
- Property subtype: Single Family Residence
Materials
- Frame
- Foundation: Stemwall
- Roof: Composition
Condition
- New construction: No
- Year built: 2016
Details
- Builder name: Pahlisch
Utilities & green energy
- Sewer: Public Sewer
- Water: Backflow Domestic, Public
Green energy
- Water conservation: Water-Smart Landscaping
Community & neighborhood
Security
- Security features: Carbon Monoxide Detector(s), Smoke Detector(s)
Community
- Community features: Short Term Rentals Not Allowed
Location
- Region: Bend
- Subdivision: The Bridges
HOA & financial
HOA
- Has HOA: Yes
- HOA fee: $142 monthly
- Amenities included: Clubhouse, Firewise Certification, Fitness Center, Landscaping, Playground, Pool, Snow Removal, Other
Other
Other facts
- Listing terms: Cash,Conventional,FHA,Trust Deed,VA Loan
- Road surface type: Paved
Price history
| Date | Event | Price |
|---|---|---|
| 11/14/2025 | Sold | $599,000$298/sqft |
Source: | ||
| 10/12/2025 | Pending sale | $599,000$298/sqft |
Source: | ||
| 10/5/2025 | Contingent | $599,000$298/sqft |
Source: | ||
| 9/22/2025 | Price change | $599,000-1.8%$298/sqft |
Source: | ||
| 8/19/2025 | Price change | $609,990-1.6%$303/sqft |
Source: | ||
Public tax history
| Year | Property taxes | Tax assessment |
|---|---|---|
| 2024 | $4,130 +7.9% | $246,670 +6.1% |
| 2023 | $3,829 +4% | $232,520 |
| 2022 | $3,683 +2.9% | $232,520 +6.1% |
Find assessor info on the county website
Neighborhood: Old Farm District
Nearby schools
GreatSchools rating
- 6/10Silver Rail Elementary SchoolGrades: K-5Distance: 1.4 mi
- 5/10High Desert Middle SchoolGrades: 6-8Distance: 1.2 mi
- 4/10Caldera High SchoolGrades: 9-12Distance: 0.4 mi
Schools provided by the listing agent
- Elementary: Silver Rail Elem
- Middle: High Desert Middle
- High: Caldera High
Source: Oregon Datashare. This data may not be complete. We recommend contacting the local school district to confirm school assignments for this home.

Get pre-qualified for a loan
At Zillow Home Loans, we can pre-qualify you in as little as 5 minutes with no impact to your credit score.An equal housing lender. NMLS #10287.
Sell for more on Zillow
Get a free Zillow Showcase℠ listing and you could sell for .
$598,800
2% more+ $11,976
With Zillow Showcase(estimated)
$610,776
