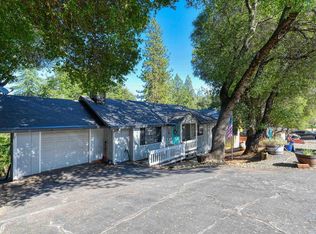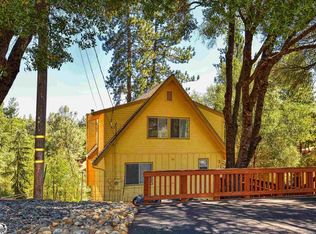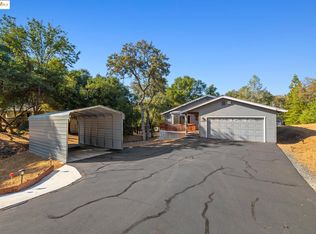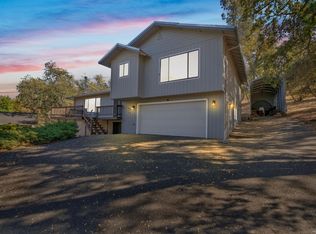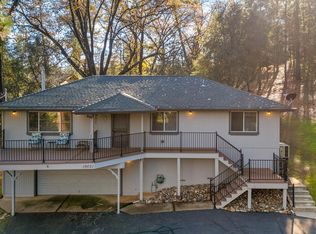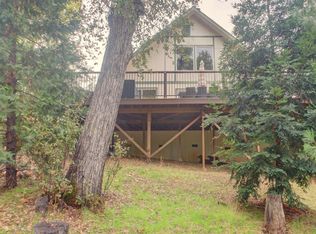Well maintained cabin in a quiet area. Recent upgrades in last 2 years include new redwood decks, exterior paint, Rheem central HVAC, water heater, and french drain. Roof was replaced 5 years ago and decks are in the process of being stained. Walk thru video: https://youtu.be/r5JASDOiv5o?feature=shared The redwood deck offers nice views of the private yard and distant hills/trees; great for entertaining, outdoor dining, or just relaxing. Dual staircases for downstairs access. Inviting living area features a 20’ open beam ceiling with knotty pine planks, high windows and slider access to the deck, pine wall planks, and woodburning stove with rock surround. Kitchen has lots of cabinet and counterspace with breakfast bar. 24’ x 13’ loft with full bath knotty pine ceilings with skylights, storage behind side walls, and room for 3 beds. This home sleeps a lot of people and is ideal for a short-term rental. 42’ x 12’ downstairs bonus room and half bath, with knotty pine walls, recessed lighting, ceiling fans, and slider access to yard. Access to subarea with lots of storage room. Inside laundry room with utility sink and storage cabinets; washer and dryer stay.
For sale
Price cut: $14K (9/25)
$385,950
20830 Point View Dr, Groveland, CA 95321
3beds
1,876sqft
Est.:
Single Family Residence
Built in 1987
0.37 Acres Lot
$-- Zestimate®
$206/sqft
$285/mo HOA
What's special
Breakfast barKnotty pine planksExterior paintRecessed lightingLots of storage roomStorage behind side wallsStorage cabinets
- 175 days |
- 770 |
- 48 |
Zillow last checked: 8 hours ago
Listing updated: October 18, 2025 at 03:45pm
Listed by:
Thomas Knoth DRE #01008454 209-770-5838,
KNOTH PROPERTIES
Source: bridgeMLS/CCAR/Bay East AOR,MLS#: 41102101
Tour with a local agent
Facts & features
Interior
Bedrooms & bathrooms
- Bedrooms: 3
- Bathrooms: 3
- Full bathrooms: 2
- 1/2 bathrooms: 1
Kitchen
- Features: Breakfast Bar, Dishwasher, Electric Range/Cooktop, Disposal, Range/Oven Free Standing, Refrigerator
Heating
- Forced Air
Cooling
- Central Air
Appliances
- Included: Dishwasher, Electric Range, Free-Standing Range, Refrigerator, Dryer, Washer
- Laundry: 220 Volt Outlet, Dryer, Laundry Room, Washer, Cabinets, Sink
Features
- Breakfast Bar
- Flooring: Tile, Vinyl, Carpet
- Number of fireplaces: 1
- Fireplace features: Free Standing, Wood Burning
Interior area
- Total structure area: 1,876
- Total interior livable area: 1,876 sqft
Property
Parking
- Parking features: Parking Lot
Accessibility
- Accessibility features: Accessible Hallway(s), Accessible Full Bath, Accessible Kitchen
Features
- Levels: Three or More Stories,Three Or More
- Exterior features: Private Entrance
- Pool features: None, Community
- Has view: Yes
- View description: Hills, Trees/Woods
Lot
- Size: 0.37 Acres
- Features: Sloped Down
Details
- Parcel number: 092380017000
- Zoning: R-1
- Special conditions: Standard
Construction
Type & style
- Home type: SingleFamily
- Architectural style: Cabin
- Property subtype: Single Family Residence
Materials
- Wood Siding
- Foundation: Slab, Concrete
- Roof: Shingle
Condition
- Existing
- New construction: No
- Year built: 1987
Utilities & green energy
- Electric: No Solar
- Sewer: Septic Tank
- Utilities for property: Water/Sewer Meter on Site, Propane Tank Leased, Individual Electric Meter
Community & HOA
Community
- Security: Gated with Guard, Security Gate, Security Patrol
HOA
- Has HOA: Yes
- Amenities included: Clubhouse, Golf Course, Playground, Pool, Gated, Tennis Court(s), Barbecue, BBQ Area, Beach Rights, Dog Park, Park, Picnic Area, Putting Green(s), Recreation Facilities, Trail(s)
- Services included: Street, Reserves, Common Area Maint, Maintenance Grounds
- HOA fee: $285 monthly
- HOA name: Pine Mountain Lake Homeowners Association
- HOA phone: 209-962-8600
Location
- Region: Groveland
Financial & listing details
- Price per square foot: $206/sqft
- Tax assessed value: $194,250
- Annual tax amount: $2,164
- Date on market: 6/19/2025
- Listing terms: Cash,Conventional,FHA,VA Loan
- Electric utility on property: Yes
Estimated market value
Not available
Estimated sales range
Not available
$1,943/mo
Price history
Price history
| Date | Event | Price |
|---|---|---|
| 9/25/2025 | Price change | $385,950-3.5%$206/sqft |
Source: | ||
| 6/19/2025 | Listed for sale | $399,950+21.2%$213/sqft |
Source: | ||
| 3/5/2007 | Sold | $330,000+34.7%$176/sqft |
Source: Agent Provided Report a problem | ||
| 5/27/2004 | Sold | $245,000+125.8%$131/sqft |
Source: Agent Provided Report a problem | ||
| 5/8/1996 | Sold | $108,500$58/sqft |
Source: Agent Provided Report a problem | ||
Public tax history
Public tax history
| Year | Property taxes | Tax assessment |
|---|---|---|
| 2016 | $2,164 +4.6% | $194,250 +5% |
| 2015 | $2,068 -2.6% | $185,000 -3.1% |
| 2014 | $2,124 +9.4% | $190,852 +10% |
Find assessor info on the county website
BuyAbility℠ payment
Est. payment
$2,620/mo
Principal & interest
$1853
Property taxes
$347
Other costs
$420
Climate risks
Neighborhood: 95321
Nearby schools
GreatSchools rating
- 5/10Tenaya Elementary SchoolGrades: K-8Distance: 2.3 mi
- 3/10Tioga High SchoolGrades: 9-12Distance: 2 mi
- NADon Pedro High SchoolGrades: 9-12Distance: 14.2 mi
- Loading
- Loading
