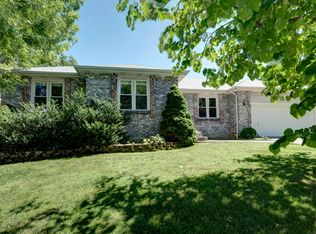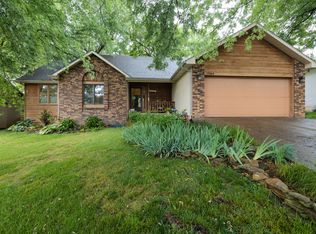ALL BRICK 5 Bed, 3 Ba w/o basement home with NEW ROOF & INGROUND POOL! This beautiful home has so much to offer! Main level boasts spacious living area w/cathedral ceiling & fireplace! Chef's kitchen has beautiful custom cabinets, lots of counter space, center island & stainless appliances! Formal Dining & Eat-in Kitchen! Spacious master suite w/ dual sinks, walk-in closet & walk-in shower. 2 more bedrooms & bath complete the upstairs. In the basement there's a cozy family room, great for entertaining family & friends, 2 more bedrooms, full bath, office area, storage & workshop! Dual Fuel Heat Pump and attic has spray foam insulation. Great upper deck and covered patio below. Gorgeous inground pool with paver deck and exquisite landscaping all around. Outbuilding has air conditioning too!
This property is off market, which means it's not currently listed for sale or rent on Zillow. This may be different from what's available on other websites or public sources.

