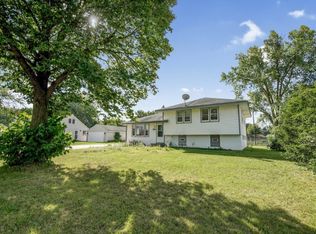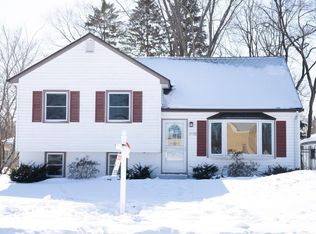Closed
$300,000
2083 Sunnyside Ter, New Brighton, MN 55112
3beds
1,680sqft
Single Family Residence
Built in 1957
0.26 Acres Lot
$301,200 Zestimate®
$179/sqft
$2,385 Estimated rent
Home value
$301,200
$271,000 - $334,000
$2,385/mo
Zestimate® history
Loading...
Owner options
Explore your selling options
What's special
Welcome to this bright and airy home that’s been refreshed top to bottom and sits in a prime location across from Sunnyside Elementary and just steps from Sunny Square Park. This four-level split has all the space you’ve been looking for. You'll love the freshly refinished hardwood floors, brand new carpet, new paint throughout, and updated bathroom flooring, it's truly move-in ready! The new windows (2023) bring in tons of natural light, and the whole home has a bright, clean feel from the moment you walk in. One of the standout features... The huge garage, it’s nearly 900 square feet and can fit four cars with room to spare. Whether you're a car person, need a workshop, or just want that extra storage space, this is one of those rare finds that truly delivers. And the location couldn’t be better, tucked at the end of a quiet street, directly across from the elementary school, and walking distance to one of the area’s best parks. You get all the perks of a neighborhood setting with quick access to everything you need. If you’re looking for something clean, updated, and in a great spot, this one’s definitely worth a look.
Zillow last checked: 8 hours ago
Listing updated: August 19, 2025 at 11:46am
Listed by:
Kara L. Werth 651-245-8557,
RE/MAX Advantage Plus,
Adam Werth 763-227-2231
Bought with:
Chris Nowak
Servion Realty
Source: NorthstarMLS as distributed by MLS GRID,MLS#: 6751176
Facts & features
Interior
Bedrooms & bathrooms
- Bedrooms: 3
- Bathrooms: 2
- Full bathrooms: 1
- 1/4 bathrooms: 1
Bedroom 1
- Level: Upper
- Area: 165 Square Feet
- Dimensions: 15X11
Bedroom 2
- Level: Upper
- Area: 99 Square Feet
- Dimensions: 11X9
Bedroom 3
- Level: Upper
- Area: 187 Square Feet
- Dimensions: 17X11
Dining room
- Level: Main
- Area: 70 Square Feet
- Dimensions: 10X7
Family room
- Level: Lower
- Area: 192 Square Feet
- Dimensions: 12X16
Kitchen
- Level: Main
- Area: 100 Square Feet
- Dimensions: 10X10
Living room
- Level: Main
- Area: 221 Square Feet
- Dimensions: 13X17
Heating
- Forced Air
Cooling
- Central Air
Appliances
- Included: Dishwasher, Dryer, Gas Water Heater, Microwave, Range, Refrigerator, Washer
Features
- Basement: Daylight,Finished
- Has fireplace: No
Interior area
- Total structure area: 1,680
- Total interior livable area: 1,680 sqft
- Finished area above ground: 1,265
- Finished area below ground: 200
Property
Parking
- Total spaces: 4
- Parking features: Detached, Concrete, Garage Door Opener, Heated Garage
- Garage spaces: 4
- Has uncovered spaces: Yes
- Details: Garage Dimensions (45x19), Garage Door Height (7), Garage Door Width (16)
Accessibility
- Accessibility features: None
Features
- Levels: Four or More Level Split
- Patio & porch: Patio
- Fencing: Partial
Lot
- Size: 0.26 Acres
- Dimensions: 80 x 135
- Features: Wooded
Details
- Additional structures: Storage Shed
- Foundation area: 805
- Parcel number: 183023120061
- Zoning description: Residential-Single Family
Construction
Type & style
- Home type: SingleFamily
- Property subtype: Single Family Residence
Materials
- Vinyl Siding, Block, Frame
- Roof: Asphalt
Condition
- Age of Property: 68
- New construction: No
- Year built: 1957
Utilities & green energy
- Electric: Circuit Breakers
- Gas: Natural Gas
- Sewer: City Sewer/Connected
- Water: City Water/Connected
Community & neighborhood
Location
- Region: New Brighton
- Subdivision: Sunnyside Heights
HOA & financial
HOA
- Has HOA: No
Other
Other facts
- Road surface type: Paved
Price history
| Date | Event | Price |
|---|---|---|
| 8/15/2025 | Sold | $300,000$179/sqft |
Source: | ||
| 7/30/2025 | Pending sale | $300,000$179/sqft |
Source: | ||
| 7/10/2025 | Listed for sale | $300,000+322.5%$179/sqft |
Source: | ||
| 8/1/1983 | Sold | $71,000$42/sqft |
Source: Agent Provided | ||
Public tax history
| Year | Property taxes | Tax assessment |
|---|---|---|
| 2024 | $3,696 -0.6% | $312,800 +8.9% |
| 2023 | $3,718 +5.9% | $287,300 -2.2% |
| 2022 | $3,512 +9.1% | $293,700 +15.2% |
Find assessor info on the county website
Neighborhood: 55112
Nearby schools
GreatSchools rating
- 5/10Sunnyside Elementary SchoolGrades: 1-5Distance: 0.1 mi
- 5/10Edgewood Middle SchoolGrades: 6-8Distance: 0.7 mi
- 8/10Irondale Senior High SchoolGrades: 9-12Distance: 0.4 mi
Get a cash offer in 3 minutes
Find out how much your home could sell for in as little as 3 minutes with a no-obligation cash offer.
Estimated market value
$301,200
Get a cash offer in 3 minutes
Find out how much your home could sell for in as little as 3 minutes with a no-obligation cash offer.
Estimated market value
$301,200

