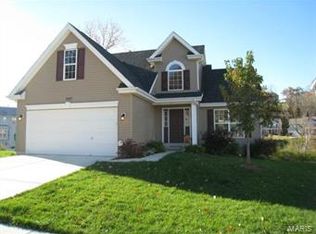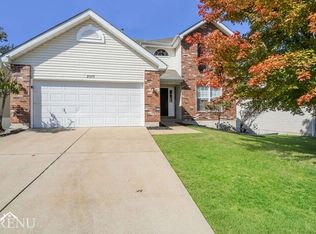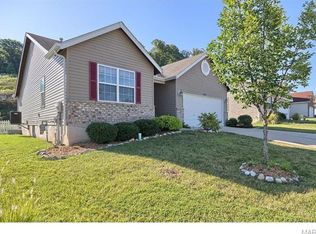Story and 1/2 with finished basement. Fenced yard, lawn irrigation, recent new carpet, roof and covered deck.
This property is off market, which means it's not currently listed for sale or rent on Zillow. This may be different from what's available on other websites or public sources.


