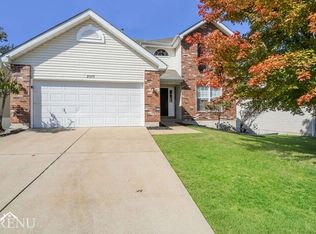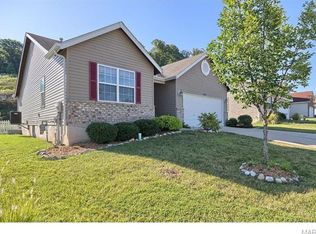Inviting inside & out! This 1.5 story plan is not available through the builder anymore so now is your chance to make it your own. You will not be disappointed from the moment you pull in the driveway. Stepping inside you will love the 2 story entry foyer & the openness of the floor plan. With the designer colors you are going to think you are in a display! The plant shelves & vaulted ceilings in the living room & dining room are features that everyone wants. In the kitchen you will be impressed with the upgraded 42" cabinetry plus a nice size pantry! The dining room walks out to the 20x12 deck. The master bedroom is a great size & has the adjoining master bath with separate shower, garden tub, double sinks & walk in closet. A main floor laundry & half bath complete the first floor. The second floor features two additional bedrooms, a full bath & a loft area currently used as an ADORABLE bedroom. The basement has a rough in bath, a 9 ft pour and walks out to a nice size patio.
This property is off market, which means it's not currently listed for sale or rent on Zillow. This may be different from what's available on other websites or public sources.

