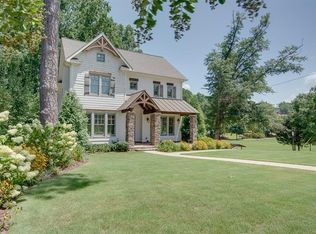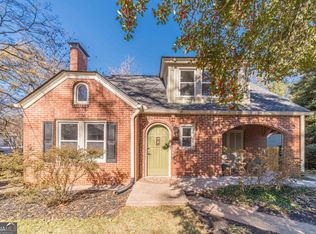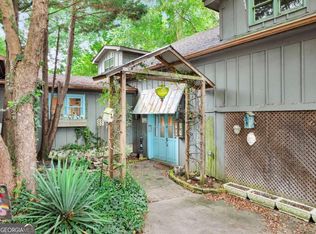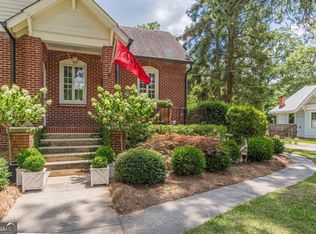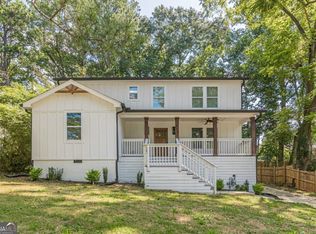Priced to Sell! - Take the Virtual Tour! Welcome to this charming all-brick cottage in the heart of Historic College Park. This amazing property is listed in the National Register of Historic Places by the U.S. Dept. of the Interior! Inside, you'll find four bedrooms, including an expansive upstairs owner's suite with a 300 sq. ft. walk-in closet and double vanity. The main level offers a beautifully appointed kitchen with lots of natural light, solid surface countertops, and lots of cabinet space, two bedrooms, a full bath, plus a separate dining room and a cozy family room with a fireplace. Cast Iron pipes replaced with PVC, furnace has been replaced. Step outside to enjoy year-round living on the screened-in deck overlooking your spacious back yard. The finished basement adds even more flexibility, featuring a bedroom with en suite bath, laundry room with generous storage, and an additional living area with its own fireplace. Just steps from Barrett Park, minutes from Hartsfield-Jackson Airport, and a short stroll to Woodward Academy - this home blends classic charm with everyday convenience. Furniture in home can be negotiated for sale as well.*Preferred closing attorney: Elite Law, 55 Ivan Allen Jr. Blvd
Active
$635,000
2083 Rugby Ave, College Park, GA 30337
4beds
--sqft
Est.:
Single Family Residence
Built in 1950
0.45 Acres Lot
$630,500 Zestimate®
$--/sqft
$-- HOA
What's special
Finished basementAll-brick cottageLots of natural lightBeautifully appointed kitchenSeparate dining roomLots of cabinet spaceSolid surface countertops
- 144 days |
- 792 |
- 36 |
Zillow last checked: 8 hours ago
Listing updated: October 01, 2025 at 10:06pm
Listed by:
Angie Walker 404-956-8597,
Keller Williams Atlanta Perimeter
Source: GAMLS,MLS#: 10608151
Tour with a local agent
Facts & features
Interior
Bedrooms & bathrooms
- Bedrooms: 4
- Bathrooms: 3
- Full bathrooms: 3
- Main level bathrooms: 1
- Main level bedrooms: 2
Rooms
- Room types: Family Room, Foyer, Laundry, Loft
Dining room
- Features: Separate Room
Kitchen
- Features: Solid Surface Counters
Heating
- Central
Cooling
- Central Air
Appliances
- Included: Dishwasher, Dryer, Microwave, Refrigerator, Washer
- Laundry: In Basement
Features
- Bookcases, Double Vanity, Walk-In Closet(s)
- Flooring: Hardwood
- Windows: Double Pane Windows
- Basement: Bath Finished,Daylight,Finished,Full
- Number of fireplaces: 2
- Fireplace features: Basement, Family Room
- Common walls with other units/homes: No Common Walls
Interior area
- Total structure area: 0
- Finished area above ground: 0
- Finished area below ground: 0
Video & virtual tour
Property
Parking
- Total spaces: 4
- Parking features: Carport, Detached
- Has garage: Yes
- Has carport: Yes
Accessibility
- Accessibility features: Other
Features
- Levels: Three Or More
- Stories: 3
- Patio & porch: Deck, Screened
- Fencing: Back Yard,Chain Link
- Body of water: None
Lot
- Size: 0.45 Acres
- Features: Private
- Residential vegetation: Wooded
Details
- Additional structures: Garage(s)
- Parcel number: 14 016200010327
Construction
Type & style
- Home type: SingleFamily
- Architectural style: Brick 4 Side,Bungalow/Cottage
- Property subtype: Single Family Residence
Materials
- Brick
- Roof: Composition
Condition
- Resale
- New construction: No
- Year built: 1950
Utilities & green energy
- Electric: 220 Volts
- Sewer: Public Sewer
- Water: Public
- Utilities for property: Cable Available, Electricity Available, Natural Gas Available, Phone Available, Sewer Available, Water Available
Green energy
- Energy efficient items: Appliances, Thermostat
Community & HOA
Community
- Features: Park, Playground, Sidewalks, Street Lights, Tennis Court(s), Near Public Transport, Walk To Schools, Near Shopping
- Security: Security System, Smoke Detector(s)
- Subdivision: Historic College Park
HOA
- Has HOA: No
- Services included: None
Location
- Region: College Park
Financial & listing details
- Tax assessed value: $435,000
- Annual tax amount: $4,545
- Date on market: 9/18/2025
- Cumulative days on market: 143 days
- Listing agreement: Exclusive Right To Sell
- Listing terms: Cash,Conventional,FHA,VA Loan
- Electric utility on property: Yes
Estimated market value
$630,500
$599,000 - $662,000
$2,062/mo
Price history
Price history
| Date | Event | Price |
|---|---|---|
| 9/18/2025 | Listed for sale | $635,000+38.8% |
Source: | ||
| 6/30/2020 | Sold | $457,500-0.5% |
Source: | ||
| 6/14/2020 | Pending sale | $460,000 |
Source: Keller Williams Realty Metro Atl #6713480 Report a problem | ||
| 5/28/2020 | Price change | $460,000-4% |
Source: Keller Williams Realty Metro Atl #6713480 Report a problem | ||
| 5/15/2020 | Pending sale | $479,000 |
Source: Keller Williams Realty Metro Atl #6713480 Report a problem | ||
Public tax history
Public tax history
| Year | Property taxes | Tax assessment |
|---|---|---|
| 2024 | $4,545 +6.7% | $174,000 +7% |
| 2023 | $4,260 +13.5% | $162,640 +14% |
| 2022 | $3,753 +8.5% | $142,640 +11.9% |
Find assessor info on the county website
BuyAbility℠ payment
Est. payment
$3,705/mo
Principal & interest
$3028
Property taxes
$455
Home insurance
$222
Climate risks
Neighborhood: 30337
Nearby schools
GreatSchools rating
- 4/10College Park Elementary SchoolGrades: PK-5Distance: 0.5 mi
- 5/10Woodland Middle SchoolGrades: 6-8Distance: 1.4 mi
- 3/10Tri-Cities High SchoolGrades: 9-12Distance: 1.9 mi
Schools provided by the listing agent
- Elementary: College Pk
- Middle: Woodland
- High: Tri Cities
Source: GAMLS. This data may not be complete. We recommend contacting the local school district to confirm school assignments for this home.
- Loading
- Loading
